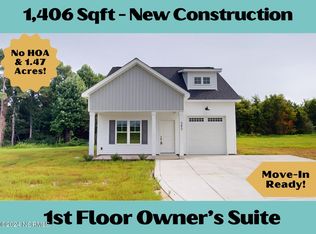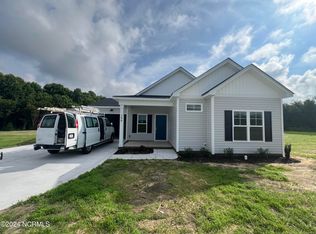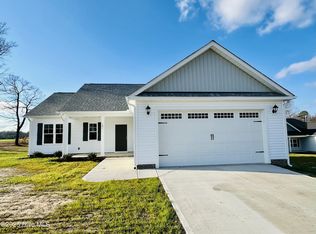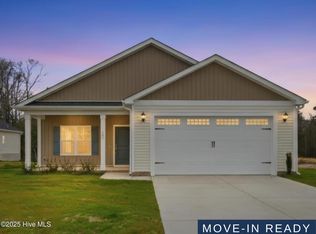Sold for $267,900
$267,900
372 Massey Road, Dudley, NC 28333
3beds
1,360sqft
Single Family Residence
Built in 2024
2.25 Acres Lot
$277,600 Zestimate®
$197/sqft
$1,547 Estimated rent
Home value
$277,600
Estimated sales range
Not available
$1,547/mo
Zestimate® history
Loading...
Owner options
Explore your selling options
What's special
Welcome to Massey Rd - NEW HOME Community, Conveniently Located - Easy Commute to UNC Health Wayne Hospital off Wayne Memorial Drive and Easy Access to SJAFB! Presenting the Rowan 2 Plan, One of Our Newest RANCH Plans Featuring Approx. 1360 SQ. FT., 3 Bedrooms and 2 Baths on 2.25 Acre lot!*Enjoy the Open and Light and Bright Floor Plan w/ a Spacious Living Room that Seamlessly Flows into the Kitchen Showcasing Luxurious Granite Countertops, Island w/ Stacked Drawers, Pantry, and Sunny Breakfast Area PLUS Easy to Maintain Laminate Floors*Retreat to the Lush Master Suite w/ Dual Vanities, Granite Countertops, Garden Tub, Separate Shower, and Walk-In Closet*You will Love the Separate Laundry Room w/ Cabinet Storage and Shelving to Keep Your Belongings Organized*Enjoy the Covered Front Porch AND Covered Back Porch, Perfect for Enjoying Morning Coffee and Evening Relaxation*2 CAR GARAGE*Estimated Completion is MID- October 2024 - Hurry and Choose Your Colors and Selections and Make this Home YOUR OWN!
Zillow last checked: 8 hours ago
Listing updated: October 22, 2024 at 02:00pm
Listed by:
Beth Hines 919-868-6316,
RE/MAX Southland Realty II
Bought with:
Hannah Jones, 151889
Coldwell Banker Allied Real Es
Source: Hive MLS,MLS#: 100458542 Originating MLS: Johnston County Association of REALTORS
Originating MLS: Johnston County Association of REALTORS
Facts & features
Interior
Bedrooms & bathrooms
- Bedrooms: 3
- Bathrooms: 2
- Full bathrooms: 2
Bedroom 1
- Level: Main
- Dimensions: 16 x 12
Bedroom 2
- Level: Main
- Dimensions: 12 x 12
Bedroom 3
- Level: Main
- Dimensions: 12 x 12
Dining room
- Level: Main
- Dimensions: 11.4 x 12
Family room
- Level: Main
- Dimensions: 16 x 16
Kitchen
- Level: Main
- Dimensions: 8.4 x 12
Laundry
- Level: Main
- Dimensions: 6.2 x 7.4
Other
- Description: COVERED REAR PORCH
- Level: Main
- Dimensions: 8 x 12.4
Other
- Description: TWO CAR GARAGE
- Level: Main
- Dimensions: 21 x 19
Other
- Description: COVERED FRONT PORCH
- Level: Main
- Dimensions: 16.4 x 8
Heating
- Heat Pump, Electric
Cooling
- Central Air
Appliances
- Included: Electric Oven, Built-In Microwave, Range, Dishwasher
- Laundry: Dryer Hookup, Washer Hookup, Laundry Room
Features
- Master Downstairs, Walk-in Closet(s), High Ceilings, Solid Surface, Kitchen Island, Ceiling Fan(s), Pantry, Walk-in Shower, Walk-In Closet(s)
- Flooring: Carpet, Laminate, Vinyl
- Has fireplace: No
- Fireplace features: None
Interior area
- Total structure area: 1,360
- Total interior livable area: 1,360 sqft
Property
Parking
- Total spaces: 6
- Parking features: Garage Faces Front, Attached, Covered, Concrete, Garage Door Opener, Lighted
- Has attached garage: Yes
- Uncovered spaces: 6
Features
- Levels: One
- Stories: 1
- Patio & porch: Open, Covered, Porch
- Fencing: None
Lot
- Size: 2.25 Acres
- Dimensions: 172 x 289 x 264 x 460 x 200 x 91 x 83
Details
- Parcel number: 2575852950
- Zoning: RES
- Special conditions: Standard
Construction
Type & style
- Home type: SingleFamily
- Property subtype: Single Family Residence
Materials
- Vinyl Siding
- Foundation: Slab
- Roof: Shingle
Condition
- New construction: Yes
- Year built: 2024
Utilities & green energy
- Sewer: Septic Tank
- Water: Public
- Utilities for property: Water Available
Green energy
- Green verification: Eco Select Prgm, Hero Code Home
- Energy efficient items: Thermostat
- Indoor air quality: Ventilation
Community & neighborhood
Security
- Security features: Smoke Detector(s)
Location
- Region: Dudley
- Subdivision: Not In Subdivision
Other
Other facts
- Listing agreement: Exclusive Right To Sell
- Listing terms: Cash,Conventional,FHA,USDA Loan,VA Loan
- Road surface type: Paved
Price history
| Date | Event | Price |
|---|---|---|
| 10/22/2024 | Sold | $267,900$197/sqft |
Source: | ||
| 8/30/2024 | Pending sale | $267,900$197/sqft |
Source: | ||
| 8/30/2024 | Contingent | $267,900$197/sqft |
Source: | ||
| 7/31/2024 | Listed for sale | $267,900$197/sqft |
Source: | ||
Public tax history
| Year | Property taxes | Tax assessment |
|---|---|---|
| 2025 | $1,908 | $265,150 |
Find assessor info on the county website
Neighborhood: 28333
Nearby schools
GreatSchools rating
- 3/10Brogden Primary SchoolGrades: PK-4Distance: 1.8 mi
- 5/10Brogden Middle SchoolGrades: 5-8Distance: 2.2 mi
- 1/10Southern Wayne High SchoolGrades: 9-12Distance: 1.8 mi
Schools provided by the listing agent
- Elementary: Brogden Primary
- Middle: Brogden
- High: Southern Wayne
Source: Hive MLS. This data may not be complete. We recommend contacting the local school district to confirm school assignments for this home.
Get pre-qualified for a loan
At Zillow Home Loans, we can pre-qualify you in as little as 5 minutes with no impact to your credit score.An equal housing lender. NMLS #10287.



