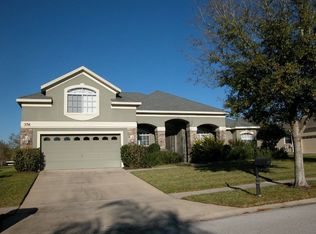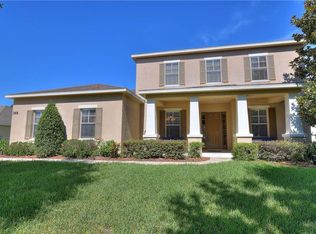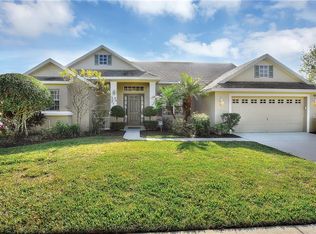GREAT FAMILY POOL HOME!! Want to get away from that crowded city but still have easy access to everything in Central Florida? The Estates of Auburndale is a beautifully landscaped gated community just 5 minutes from I-4 with an easy commute to Tampa or Orlando. This 5 bedroom, 4 full bath home has a wonderful floor plan. A true three way split plan for great privacy for your family. The large master suite is very spacious. The master bath features a large walk in shower, garden tub, two vanities and 2 walk in closets and the entire master suite runs the full depth of the house on one side, two bedrooms and a bathroom are on the other side at the back of the home, another bedroom and full bath is located at the front of the home. The fifth bedroom and bath (23x13) are upstairs and is perfect for guests, in-laws or that college grad that has moved back home! It would also make a great media room, office or theater. The open kitchen/family room is centrally located to all the bedrooms and enjoys great views of the screened patio and pool which has a beautiful stone waterfall and a pebble tec finish. The kitchen features high end maple cabinets, walk in pantry, a large breakfast bar and a nice size dinette area. Room for everyone! The community offers gated access, 24 hour video surveillance, 2 community pools, playground, basketball court, and a very large turtle/nature preserve to enjoy. Please view the pictures and call today!!!
This property is off market, which means it's not currently listed for sale or rent on Zillow. This may be different from what's available on other websites or public sources.


