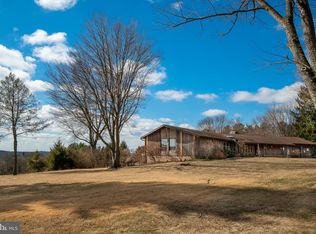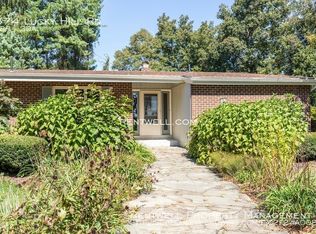Sold for $1,250,000
$1,250,000
372 Lucky Hill Rd, West Chester, PA 19382
3beds
2,341sqft
Single Family Residence
Built in 1978
2.7 Acres Lot
$1,259,300 Zestimate®
$534/sqft
$3,935 Estimated rent
Home value
$1,259,300
$1.18M - $1.35M
$3,935/mo
Zestimate® history
Loading...
Owner options
Explore your selling options
What's special
372 Lucky Hill is a private custom Ranch Retreat nestled on 2.7 lush Chester County acres in the gorgeous countryside of East Bradford township! Minutes from bustling downtown West Chester, you will be amazed at this private country setting with magnificent gardens and specimen trees, most notable is the Japanese Maple. Surrounded by protected farmland and the 500-acre Stroud Preserve across the street, the views are spectacular! In a small exclusive development of three properties, this custom home is oriented to take maximum advantage of its setting. It is set far back off the road on the largest of the three parcels and protected by a lush canopy of nature. The character and flow of the home will win you over, especially the massive stone fireplace and gorgeous views out of every window! Enter the foyer and notice the fine Italian marble floor and handsome hardwoods. The updated Kitchen is off the large Living Room with high ceilings, stone fireplace and access to rear covered deck. There is a library nook leading to the Family Room/Den/Formal Dining Room, expanded by the owners, with a corner fireplace. This was originally used as a bedroom and can be converted back. It has access to an updated full bath with double sinks. The spacious primary bedroom has access to two full baths, a dressing area, ample closet space and rear deck access. There is another bedroom with full bath access off the foyer. A hall powder room completes this level. The finished lower level was waterproofed and finished with a spacious game/entertainment room, bedroom with access to full hall bath, home office and utility room and storage. Numerous updates include water purification system, new hot water heater, new roof, updated Anderson windows, updated baths and many more! A charming, covered walkway offers access to the detached 2-car garage. The deck is wrapped around the rear of the home, with fine views of this nature-lovers paradise! Notice the carefully planned old growth trees, shrubs, plants and flowers, which will wow you in every season. Walk to the rear of the property and peer through the large screen of evergreens for a bucolic view of the neighboring farms. Properties with a unique sense of place like this do not become available often!
Zillow last checked: 8 hours ago
Listing updated: August 05, 2025 at 08:42am
Listed by:
Mr. Michael A Wallacavage 484-947-4975,
James A Cochrane Inc,
Co-Listing Agent: Carl Meister 610-793-1219,
James A Cochrane Inc
Bought with:
Eleanor Morsbach, RS197551L
BHHS Fox & Roach Wayne-Devon
Deirdre Kelly, RS219957L
BHHS Fox & Roach Wayne-Devon
Source: Bright MLS,MLS#: PACT2097156
Facts & features
Interior
Bedrooms & bathrooms
- Bedrooms: 3
- Bathrooms: 4
- Full bathrooms: 3
- 1/2 bathrooms: 1
- Main level bathrooms: 3
- Main level bedrooms: 2
Primary bedroom
- Level: Unspecified
Bedroom 1
- Features: Attached Bathroom
- Level: Main
- Area: 294 Square Feet
- Dimensions: 12 X 18
Bedroom 2
- Features: Attached Bathroom
- Level: Main
- Area: 208 Square Feet
- Dimensions: 13 X 17
Bedroom 3
- Level: Lower
- Area: 240 Square Feet
- Dimensions: 16 x 15
Dining room
- Level: Main
- Area: 143 Square Feet
- Dimensions: 14 X 13
Family room
- Features: Cathedral/Vaulted Ceiling, Fireplace - Gas
- Level: Main
- Area: 288 Square Feet
- Dimensions: 18 x 16
Foyer
- Features: Flooring - HardWood, Flooring - Marble
- Level: Main
- Area: 162 Square Feet
- Dimensions: 18 x 9
Kitchen
- Level: Main
- Area: 112 Square Feet
- Dimensions: 14 X 10
Library
- Features: Built-in Features
- Level: Main
- Area: 49 Square Feet
- Dimensions: 7 x 7
Living room
- Features: Cathedral/Vaulted Ceiling, Fireplace - Wood Burning
- Level: Main
- Area: 416 Square Feet
- Dimensions: 27 X 15
Office
- Level: Lower
- Area: 104 Square Feet
- Dimensions: 13 x 8
Other
- Features: Walk-In Closet(s)
- Level: Main
- Area: 63 Square Feet
- Dimensions: 9 x 7
Recreation room
- Level: Lower
- Area: 825 Square Feet
- Dimensions: 33 x 25
Utility room
- Level: Lower
Heating
- Forced Air, Oil
Cooling
- Central Air, Electric
Appliances
- Included: Dishwasher, Electric Water Heater
- Laundry: Main Level
Features
- Bar, Breakfast Area, Built-in Features, Dining Area, Family Room Off Kitchen, Open Floorplan, Kitchen - Country, Recessed Lighting
- Flooring: Hardwood, Carpet, Tile/Brick, Wood, Marble
- Windows: Skylight(s), Energy Efficient
- Basement: Full
- Number of fireplaces: 1
- Fireplace features: Stone
Interior area
- Total structure area: 2,341
- Total interior livable area: 2,341 sqft
- Finished area above ground: 2,341
- Finished area below ground: 0
Property
Parking
- Total spaces: 2
- Parking features: Garage Faces Front, Detached
- Garage spaces: 2
Accessibility
- Accessibility features: None
Features
- Levels: One
- Stories: 1
- Patio & porch: Deck
- Exterior features: Extensive Hardscape, Lighting
- Pool features: None
- Has view: Yes
- View description: Garden, Panoramic, Pasture, Scenic Vista, Trees/Woods, Valley
Lot
- Size: 2.70 Acres
- Features: Cul-De-Sac, Rural
Details
- Additional structures: Above Grade, Below Grade
- Parcel number: 5106 0002.0200
- Zoning: RES
- Special conditions: Standard
Construction
Type & style
- Home type: SingleFamily
- Architectural style: Ranch/Rambler
- Property subtype: Single Family Residence
Materials
- Wood Siding, Stone, Shingle Siding
- Foundation: Permanent
- Roof: Pitched,Architectural Shingle
Condition
- Excellent
- New construction: No
- Year built: 1978
- Major remodel year: 2004
Utilities & green energy
- Electric: Circuit Breakers
- Sewer: On Site Septic
- Water: Well
Community & neighborhood
Location
- Region: West Chester
- Subdivision: None Available
- Municipality: EAST BRADFORD TWP
Other
Other facts
- Listing agreement: Exclusive Right To Sell
- Listing terms: Cash,Conventional
- Ownership: Fee Simple
Price history
| Date | Event | Price |
|---|---|---|
| 7/25/2025 | Sold | $1,250,000$534/sqft |
Source: | ||
| 5/14/2025 | Pending sale | $1,250,000$534/sqft |
Source: | ||
| 5/10/2025 | Listed for sale | $1,250,000+269.8%$534/sqft |
Source: | ||
| 5/5/1999 | Sold | $338,000$144/sqft |
Source: Public Record Report a problem | ||
Public tax history
| Year | Property taxes | Tax assessment |
|---|---|---|
| 2025 | $6,931 +2.1% | $231,830 |
| 2024 | $6,789 +1.9% | $231,830 |
| 2023 | $6,661 0% | $231,830 |
Find assessor info on the county website
Neighborhood: 19382
Nearby schools
GreatSchools rating
- 7/10Hillsdale El SchoolGrades: K-5Distance: 2.5 mi
- 5/10E N Peirce Middle SchoolGrades: 6-8Distance: 4.3 mi
- 8/10West Chester Henderson High SchoolGrades: 9-12Distance: 3.7 mi
Schools provided by the listing agent
- Elementary: Hillsdale
- Middle: E.n. Peirce
- High: B. Reed Henderson
- District: West Chester Area
Source: Bright MLS. This data may not be complete. We recommend contacting the local school district to confirm school assignments for this home.
Get a cash offer in 3 minutes
Find out how much your home could sell for in as little as 3 minutes with a no-obligation cash offer.
Estimated market value$1,259,300
Get a cash offer in 3 minutes
Find out how much your home could sell for in as little as 3 minutes with a no-obligation cash offer.
Estimated market value
$1,259,300

