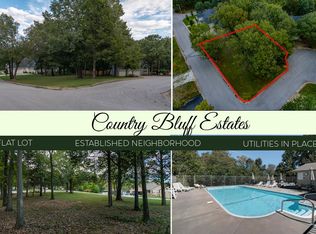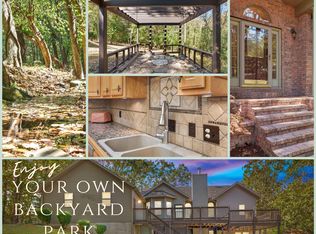Closed
Price Unknown
372 Loganberry Road, Branson, MO 65616
3beds
1,802sqft
Single Family Residence
Built in 2024
9,147.6 Square Feet Lot
$408,700 Zestimate®
$--/sqft
$2,330 Estimated rent
Home value
$408,700
$351,000 - $478,000
$2,330/mo
Zestimate® history
Loading...
Owner options
Explore your selling options
What's special
Exclusive estate! For those seeking the natural beauty of the Ozarks without the hills, this one is for you. Become part of the privileged few to own a single-level home on a flat lot in the exclusive Country Bluff Estates. Newly completed, this brand-new home with a 3-car garage perfectly blends luxury and functionality. Enjoy an open floor plan, state-of-the-art appliances, and exquisite fixtures and finishes, all ready for you to move in and make your own. Got a boat? You're in luck! The garage is 30 feet deep to store a boat and Lake Taneycomo is right around the bend. Country Bluff Estates is not just a neighborhood; it's a lifestyle! Step across the street to dive into an outdoor swimming pool, maintain your fitness goals with a 24/7 fitness gym, and relish the peace of mind provided by diligent common area maintenance, and an active homeowners association. Your daily commute becomes a breeze with easy access to entertainment, shopping, Branson Schools, and Highway 65. Don't miss the opportunity to make this new construction home your new sanctuary, where every moment is an embrace of luxury, convenience, and the Country Bluff Estates lifestyle. Be sure to check out the 3D Virtual Tour and walk through anytime!
Zillow last checked: 9 hours ago
Listing updated: October 18, 2024 at 08:59am
Listed by:
Charlie Gerken 417-527-8435,
Hustle Back Realty,
Yulia Gerken 417-322-9082,
Hustle Back Realty
Bought with:
Eugene Podgornyy, 2021048758
Hustle Back Realty
Source: SOMOMLS,MLS#: 60259444
Facts & features
Interior
Bedrooms & bathrooms
- Bedrooms: 3
- Bathrooms: 3
- Full bathrooms: 2
- 1/2 bathrooms: 1
Primary bedroom
- Area: 207.5
- Dimensions: 16.6 x 12.5
Bedroom 2
- Area: 148.84
- Dimensions: 12.2 x 12.2
Bedroom 3
- Area: 148.84
- Dimensions: 12.2 x 12.2
Primary bathroom
- Area: 64
- Dimensions: 8 x 8
Bathroom full
- Area: 55
- Dimensions: 10 x 5.5
Bathroom half
- Area: 27.84
- Dimensions: 8.7 x 3.2
Dining room
- Area: 148.84
- Dimensions: 12.2 x 12.2
Entry hall
- Area: 70.76
- Dimensions: 12.2 x 5.8
Great room
- Area: 302.76
- Dimensions: 17.4 x 17.4
Kitchen
- Area: 198
- Dimensions: 19.8 x 10
Heating
- Central, Electric
Cooling
- Ceiling Fan(s), Central Air
Appliances
- Included: Dishwasher, Electric Water Heater, Free-Standing Electric Oven, Microwave
- Laundry: Main Level, W/D Hookup
Features
- Marble Counters, Granite Counters, High Ceilings, High Speed Internet, Vaulted Ceiling(s), Walk-In Closet(s), Walk-in Shower
- Flooring: Carpet, Vinyl
- Windows: Double Pane Windows
- Has basement: No
- Has fireplace: No
Interior area
- Total structure area: 1,802
- Total interior livable area: 1,802 sqft
- Finished area above ground: 1,802
- Finished area below ground: 0
Property
Parking
- Total spaces: 3
- Parking features: Garage Door Opener, Garage Faces Front, Paved, Private
- Attached garage spaces: 3
Features
- Levels: One
- Stories: 1
- Patio & porch: Covered, Front Porch, Rear Porch
- Exterior features: Cable Access, Rain Gutters
- Has view: Yes
- View description: Panoramic
Lot
- Size: 9,147 sqft
- Dimensions: 79.12 x 112.95
- Features: Cleared, Corner Lot, Curbs, Level, Paved
Details
- Parcel number: 173.007003002002.000
Construction
Type & style
- Home type: SingleFamily
- Architectural style: Contemporary,Ranch
- Property subtype: Single Family Residence
Materials
- HardiPlank Type
- Roof: Composition
Condition
- New construction: Yes
- Year built: 2024
Utilities & green energy
- Sewer: Public Sewer
- Water: Public
- Utilities for property: Cable Available
Community & neighborhood
Security
- Security features: Smoke Detector(s)
Location
- Region: Branson
- Subdivision: Country Bluff Estates
HOA & financial
HOA
- HOA fee: $600 annually
- Services included: Clubhouse, Common Area Maintenance, Exercise Room, Pool
Other
Other facts
- Listing terms: Cash,Conventional
- Road surface type: Concrete, Asphalt
Price history
| Date | Event | Price |
|---|---|---|
| 10/18/2024 | Sold | -- |
Source: | ||
| 9/20/2024 | Pending sale | $399,000$221/sqft |
Source: | ||
| 9/19/2024 | Price change | $399,000-18.4%$221/sqft |
Source: | ||
| 6/21/2024 | Price change | $489,000-5.8%$271/sqft |
Source: | ||
| 2/22/2024 | Price change | $519,000+6.1%$288/sqft |
Source: | ||
Public tax history
| Year | Property taxes | Tax assessment |
|---|---|---|
| 2024 | $344 0% | $6,430 |
| 2023 | $344 +2.8% | $6,430 |
| 2022 | $334 +0.7% | $6,430 |
Find assessor info on the county website
Neighborhood: 65616
Nearby schools
GreatSchools rating
- NABranson Primary SchoolGrades: PK-KDistance: 3 mi
- 3/10Branson Jr. High SchoolGrades: 7-8Distance: 3.9 mi
- 7/10Branson High SchoolGrades: 9-12Distance: 5.8 mi
Schools provided by the listing agent
- Elementary: Branson Cedar Ridge
- Middle: Branson
- High: Branson
Source: SOMOMLS. This data may not be complete. We recommend contacting the local school district to confirm school assignments for this home.

