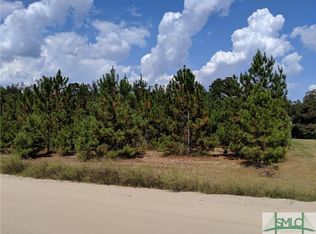Closed
$424,900
372 Lilla Myers Rd, Ellabell, GA 31308
4beds
2,104sqft
Single Family Residence
Built in 2019
5 Acres Lot
$429,600 Zestimate®
$202/sqft
$2,202 Estimated rent
Home value
$429,600
$352,000 - $524,000
$2,202/mo
Zestimate® history
Loading...
Owner options
Explore your selling options
What's special
Custom Brick Home on 5 Acres - Southeast Bulloch School District Discover this stunning 4-bedroom, 2-bathroom custom brick home nestled on 5 private acres in the sought-after Southeast Bulloch School District. Designed for comfort and style, this home features luxury vinyl plank flooring, plush carpeted bedrooms, and spray foam insulation for energy efficiency. The open-concept kitchen boasts sleek stainless steel appliances, perfect for entertaining. The spacious main bedroom includes a huge walk-in closet, while the ensuite bath offers his-and-her sinks, a soaking tub, and a custom-tiled shower. Upstairs, a versatile fourth bedroom or bonus room adds flexibility to the home. Outside, enjoy the fenced-in backyard for privacy, along with a mini pole barn for extra storage or hobbies. Don't miss this rare opportunity to own a beautiful home with space to roam! Schedule a showing today!
Zillow last checked: 8 hours ago
Listing updated: August 08, 2025 at 01:18pm
Listed by:
Bubba Hunt 912-682-0050,
RE/MAX Eagle Creek Realty
Bought with:
Kahlitah Greene, 421463
Fox Hollow Realty
Source: GAMLS,MLS#: 10470195
Facts & features
Interior
Bedrooms & bathrooms
- Bedrooms: 4
- Bathrooms: 2
- Full bathrooms: 2
- Main level bathrooms: 2
- Main level bedrooms: 3
Dining room
- Features: Separate Room
Kitchen
- Features: Kitchen Island, Pantry, Solid Surface Counters
Heating
- Electric
Cooling
- Central Air
Appliances
- Included: Dishwasher, Electric Water Heater, Microwave, Oven/Range (Combo), Refrigerator, Stainless Steel Appliance(s)
- Laundry: Laundry Closet
Features
- Double Vanity, Master On Main Level, Separate Shower, Soaking Tub, Split Bedroom Plan, Walk-In Closet(s)
- Flooring: Carpet, Vinyl
- Basement: None
- Has fireplace: No
Interior area
- Total structure area: 2,104
- Total interior livable area: 2,104 sqft
- Finished area above ground: 2,104
- Finished area below ground: 0
Property
Parking
- Parking features: Garage
- Has garage: Yes
Features
- Levels: One and One Half
- Stories: 1
- Patio & porch: Porch
- Fencing: Back Yard,Chain Link,Fenced
Lot
- Size: 5 Acres
- Features: Level
Details
- Additional structures: Other
- Parcel number: 177 000028 006
Construction
Type & style
- Home type: SingleFamily
- Architectural style: Ranch
- Property subtype: Single Family Residence
Materials
- Brick
- Foundation: Slab
- Roof: Composition
Condition
- Resale
- New construction: No
- Year built: 2019
Utilities & green energy
- Sewer: Septic Tank
- Water: Well
- Utilities for property: Electricity Available, Water Available
Community & neighborhood
Community
- Community features: None
Location
- Region: Ellabell
- Subdivision: Lilla Meyers
Other
Other facts
- Listing agreement: Exclusive Right To Sell
- Listing terms: Cash,Conventional,FHA,VA Loan
Price history
| Date | Event | Price |
|---|---|---|
| 8/8/2025 | Sold | $424,900$202/sqft |
Source: | ||
| 6/27/2025 | Pending sale | $424,900$202/sqft |
Source: | ||
| 4/26/2025 | Price change | $424,900-5.6%$202/sqft |
Source: | ||
| 3/3/2025 | Listed for sale | $449,900$214/sqft |
Source: | ||
Public tax history
| Year | Property taxes | Tax assessment |
|---|---|---|
| 2024 | $3,213 -1% | $146,200 +8% |
| 2023 | $3,244 +33% | $135,360 +17.6% |
| 2022 | $2,440 +11.7% | $115,064 +14.3% |
Find assessor info on the county website
Neighborhood: 31308
Nearby schools
GreatSchools rating
- 6/10Stilson Elementary SchoolGrades: PK-5Distance: 6.9 mi
- 8/10Southeast Bulloch Middle SchoolGrades: 6-8Distance: 11.5 mi
- 8/10New Southeast Bulloch High SchoolGrades: PK,9-12Distance: 11.5 mi
Schools provided by the listing agent
- Elementary: Stilson
- Middle: Southeast Bulloch
- High: Southeast Bulloch
Source: GAMLS. This data may not be complete. We recommend contacting the local school district to confirm school assignments for this home.
Get pre-qualified for a loan
At Zillow Home Loans, we can pre-qualify you in as little as 5 minutes with no impact to your credit score.An equal housing lender. NMLS #10287.
Sell with ease on Zillow
Get a Zillow Showcase℠ listing at no additional cost and you could sell for —faster.
$429,600
2% more+$8,592
With Zillow Showcase(estimated)$438,192
