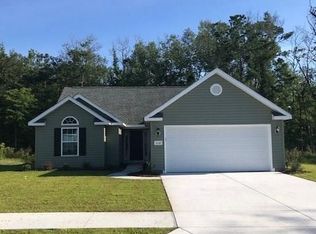Sold for $420,000
$420,000
372 Leste Rd., Myrtle Beach, SC 29588
4beds
2,300sqft
Single Family Residence
Built in 2020
6,534 Square Feet Lot
$418,800 Zestimate®
$183/sqft
$2,463 Estimated rent
Home value
$418,800
$394,000 - $448,000
$2,463/mo
Zestimate® history
Loading...
Owner options
Explore your selling options
What's special
Upgrades galore in this furnished 4 Bedroom, 2.5 Bath home. Features Vinyl Plank Flooring throughout. Granite countertops in the Kitchen and Baths. Large gourmet Kitchen with upgraded cabinets, tile backsplash, stainless steel appliances, double wall oven, electric cooktop, oversized island with 6 barstools. Plenty of convenient storage, including extra-large walk-in pantry. Upgraded lighting and plumbing fixtures throughout. 15’ X 18’ four season sunroom leading to a 10’ X 18’ patio with relaxing view of wooded area behind yard. Oversized garage with pull down attic stairs. Come take a look and see if this could be your next home. Furnished: see list.
Zillow last checked: 8 hours ago
Listing updated: June 28, 2025 at 08:07am
Listed by:
Randal Longo 843-737-6347,
Isave Realty
Bought with:
The Stopper Group
Century 21 Stopper &Associates
Source: CCAR,MLS#: 2503869 Originating MLS: Coastal Carolinas Association of Realtors
Originating MLS: Coastal Carolinas Association of Realtors
Facts & features
Interior
Bedrooms & bathrooms
- Bedrooms: 4
- Bathrooms: 3
- Full bathrooms: 2
- 1/2 bathrooms: 1
Primary bedroom
- Dimensions: 17x15
Bedroom 1
- Dimensions: 11x10
Bedroom 2
- Dimensions: 11x10
Bedroom 3
- Dimensions: 13x10
Dining room
- Features: Separate/Formal Dining Room, Vaulted Ceiling(s)
Dining room
- Dimensions: 11x11
Family room
- Features: Tray Ceiling(s), Ceiling Fan(s)
Great room
- Dimensions: 18x17
Kitchen
- Features: Breakfast Bar, Kitchen Island, Pantry, Stainless Steel Appliances
Kitchen
- Dimensions: 12x12
Other
- Features: Entrance Foyer
Heating
- Central, Electric, Forced Air
Cooling
- Central Air
Appliances
- Included: Double Oven, Dishwasher, Disposal, Microwave, Range, Refrigerator, Dryer, Washer
- Laundry: Washer Hookup
Features
- Attic, Pull Down Attic Stairs, Permanent Attic Stairs, Split Bedrooms, Breakfast Bar, Entrance Foyer, Kitchen Island, Stainless Steel Appliances
- Flooring: Luxury Vinyl, Luxury VinylPlank
- Attic: Pull Down Stairs,Permanent Stairs
- Furnished: Yes
Interior area
- Total structure area: 2,800
- Total interior livable area: 2,300 sqft
Property
Parking
- Total spaces: 4
- Parking features: Attached, Garage, Two Car Garage, Garage Door Opener
- Attached garage spaces: 2
Features
- Levels: One
- Stories: 1
- Patio & porch: Patio
- Exterior features: Sprinkler/Irrigation, Patio
Lot
- Size: 6,534 sqft
- Features: Outside City Limits, Rectangular, Rectangular Lot
Details
- Additional parcels included: ,
- Parcel number: 44804010060
- Zoning: MRD3
- Special conditions: None
Construction
Type & style
- Home type: SingleFamily
- Architectural style: Ranch
- Property subtype: Single Family Residence
Materials
- Vinyl Siding, Wood Frame
- Foundation: Slab
Condition
- Resale
- Year built: 2020
Utilities & green energy
- Water: Public
- Utilities for property: Cable Available, Electricity Available, Phone Available, Sewer Available, Underground Utilities, Water Available
Community & neighborhood
Security
- Security features: Smoke Detector(s)
Community
- Community features: Long Term Rental Allowed
Location
- Region: Myrtle Beach
- Subdivision: Seawinds Estates
HOA & financial
HOA
- Has HOA: Yes
- HOA fee: $55 monthly
Other
Other facts
- Listing terms: Cash,Conventional,FHA
Price history
| Date | Event | Price |
|---|---|---|
| 6/27/2025 | Sold | $420,000-2.3%$183/sqft |
Source: | ||
| 3/30/2025 | Contingent | $429,900$187/sqft |
Source: | ||
| 3/17/2025 | Listed for sale | $429,900-2.3%$187/sqft |
Source: | ||
| 3/9/2025 | Listing removed | $439,900$191/sqft |
Source: | ||
| 2/23/2025 | Price change | $439,900-1.1%$191/sqft |
Source: | ||
Public tax history
| Year | Property taxes | Tax assessment |
|---|---|---|
| 2024 | $1,070 +9.8% | $316,745 +15% |
| 2023 | $974 | $275,430 |
| 2022 | -- | $275,430 |
Find assessor info on the county website
Neighborhood: 29588
Nearby schools
GreatSchools rating
- 9/10Lakewood Elementary SchoolGrades: PK-5Distance: 2.6 mi
- 7/10Socastee MiddleGrades: 6-8Distance: 0.9 mi
- 7/10Socastee High SchoolGrades: 9-12Distance: 1.2 mi
Schools provided by the listing agent
- Elementary: Lakewood Elementary School
- Middle: Socastee Middle School
- High: Socastee High School
Source: CCAR. This data may not be complete. We recommend contacting the local school district to confirm school assignments for this home.
Get pre-qualified for a loan
At Zillow Home Loans, we can pre-qualify you in as little as 5 minutes with no impact to your credit score.An equal housing lender. NMLS #10287.
Sell with ease on Zillow
Get a Zillow Showcase℠ listing at no additional cost and you could sell for —faster.
$418,800
2% more+$8,376
With Zillow Showcase(estimated)$427,176
