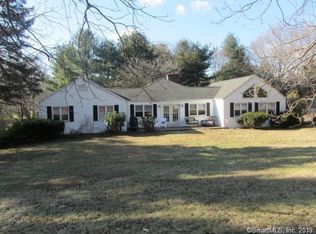Sold for $525,000
$525,000
372 Lambert Road, Orange, CT 06477
4beds
2,318sqft
Single Family Residence
Built in 1949
0.7 Acres Lot
$610,500 Zestimate®
$226/sqft
$3,984 Estimated rent
Home value
$610,500
$574,000 - $653,000
$3,984/mo
Zestimate® history
Loading...
Owner options
Explore your selling options
What's special
Back on the market, buyer financing fell through! This quintessential, New England cape has everything you're looking for in a home! As you enter the front door, you're greeted with hardwood floors throughout and beautiful, custom built-ins around the fireplace. The dining room and spacious, expanded kitchen open up to a perfect family/breakfast room. There is a first floor primary bedroom with en-suite that is perfect for aging in place! The bedroom features stunning vaulted wood ceilings, a deck overlooking the back yard, and ample closet space. The half bath completes the first floor. The beautiful hardwood floors extend upstairs where there are three bedrooms and a full bathroom. The basement is dry and features a newer on demand hot water heater and plenty of space to add a finished room! Outside, there is an expanded two car garage with a finished room off the back that is perfect for your home office/workshop. The location of this home is ideal with close proximity to shopping, I95 and the Merritt Parkway. With award winning Amity school system, this home is a must see! Seller is having a new septic system installed and is willing to contribute $10,000 to be used towards closing costs.
Zillow last checked: 8 hours ago
Listing updated: February 22, 2024 at 12:00pm
Listed by:
Lauren N. Moras 203-415-2323,
Coldwell Banker Realty 203-795-6000
Bought with:
Barbara Zink, RES.0787424
Coldwell Banker Realty
Source: Smart MLS,MLS#: 170609238
Facts & features
Interior
Bedrooms & bathrooms
- Bedrooms: 4
- Bathrooms: 3
- Full bathrooms: 2
- 1/2 bathrooms: 1
Primary bedroom
- Features: Wall/Wall Carpet
- Level: Main
Bedroom
- Features: Hardwood Floor
- Level: Upper
Bedroom
- Features: Hardwood Floor
- Level: Upper
Bedroom
- Features: Hardwood Floor
- Level: Upper
Bathroom
- Features: Tile Floor
- Level: Main
Bathroom
- Features: Tile Floor
- Level: Main
Bathroom
- Features: Tile Floor
- Level: Upper
Dining room
- Features: Hardwood Floor
- Level: Main
Family room
- Features: Hardwood Floor
- Level: Main
Kitchen
- Features: Hardwood Floor
- Level: Main
Living room
- Features: Hardwood Floor
- Level: Main
Heating
- Forced Air, Oil
Cooling
- Central Air
Appliances
- Included: Oven, Tankless Water Heater
- Laundry: Lower Level
Features
- Basement: Full,Unfinished
- Attic: Crawl Space,Storage
- Number of fireplaces: 1
Interior area
- Total structure area: 2,318
- Total interior livable area: 2,318 sqft
- Finished area above ground: 2,318
Property
Parking
- Total spaces: 2
- Parking features: Attached, Paved, Off Street, Private
- Attached garage spaces: 2
- Has uncovered spaces: Yes
Accessibility
- Accessibility features: Raised Toilet, Accessible Approach with Ramp
Features
- Patio & porch: Deck
Lot
- Size: 0.70 Acres
- Features: Few Trees
Details
- Additional structures: Shed(s)
- Parcel number: 1301237
- Zoning: Reside
Construction
Type & style
- Home type: SingleFamily
- Architectural style: Cape Cod
- Property subtype: Single Family Residence
Materials
- Vinyl Siding
- Foundation: Block, Concrete Perimeter
- Roof: Asphalt
Condition
- New construction: No
- Year built: 1949
Utilities & green energy
- Sewer: Cesspool
- Water: Public
Community & neighborhood
Community
- Community features: Health Club, Library, Playground, Public Rec Facilities, Shopping/Mall
Location
- Region: Orange
Price history
| Date | Event | Price |
|---|---|---|
| 2/16/2024 | Sold | $525,000$226/sqft |
Source: | ||
| 1/4/2024 | Price change | $525,000-4.5%$226/sqft |
Source: | ||
| 12/18/2023 | Listed for sale | $550,000$237/sqft |
Source: | ||
| 12/2/2023 | Contingent | $550,000$237/sqft |
Source: | ||
| 11/11/2023 | Listed for sale | $550,000$237/sqft |
Source: | ||
Public tax history
| Year | Property taxes | Tax assessment |
|---|---|---|
| 2025 | $8,503 -6.1% | $292,200 |
| 2024 | $9,058 +33.8% | $292,200 +39.4% |
| 2023 | $6,772 -1.2% | $209,600 |
Find assessor info on the county website
Neighborhood: 06477
Nearby schools
GreatSchools rating
- 8/10Peck Place SchoolGrades: 1-6Distance: 1.1 mi
- 8/10Amity Middle School: OrangeGrades: 7-8Distance: 2.4 mi
- 9/10Amity Regional High SchoolGrades: 9-12Distance: 6.2 mi
Schools provided by the listing agent
- Middle: Amity
- High: Amity Regional
Source: Smart MLS. This data may not be complete. We recommend contacting the local school district to confirm school assignments for this home.
Get pre-qualified for a loan
At Zillow Home Loans, we can pre-qualify you in as little as 5 minutes with no impact to your credit score.An equal housing lender. NMLS #10287.
Sell for more on Zillow
Get a Zillow Showcase℠ listing at no additional cost and you could sell for .
$610,500
2% more+$12,210
With Zillow Showcase(estimated)$622,710
