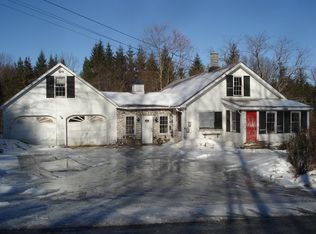Sold for $470,000
Street View
$470,000
372 Lacross Rd, Springfield, VT 05156
4beds
2,900sqft
SingleFamily
Built in 1976
3.1 Acres Lot
$480,400 Zestimate®
$162/sqft
$3,681 Estimated rent
Home value
$480,400
$389,000 - $596,000
$3,681/mo
Zestimate® history
Loading...
Owner options
Explore your selling options
What's special
KING OF THE HILL. This charming home located near the Springfield/Chester town line allows for comfortable living. Enjoy meals with family and friends in the charming eat-in kitchen, with beautiful counter-tops and ample storage space for all of your gadgets! The kitchen and dining areas have an abundance of natural light with easy access to the backyard, perfect for grilling and entertaining! Lovely family room centered by the gorgeous wood fireplace, provides warmth on a chilly Vermont evening. Open concept living and formal dining area offers plenty of space and relaxation featuring large bay windows overlooking a serene pond. Bright and airy Master Suite on the second story with full bath attached! Three good sized-bedrooms with shared full bath also can be found on the upper level, with plenty of closet space for storage! Lounge in the gorgeous sun-room on the main level, featuring three sliders leading to the private backyard. The exposed wood and stone give the sun-room a sauna feel and provides a relaxing oasis to come home to at the end of the day. The large basement allows for extra storage, as does the attached, heated oversized two car garage, This home is a must-see, schedule your showing today!
Facts & features
Interior
Bedrooms & bathrooms
- Bedrooms: 4
- Bathrooms: 3
- Full bathrooms: 3
Heating
- Baseboard, Heat pump, Stove, Oil, Solar, Wood / Pellet
Cooling
- Central, Solar, Wall
Appliances
- Included: Dishwasher, Dryer, Freezer, Microwave, Range / Oven, Refrigerator, Washer
Features
- Flooring: Tile, Carpet, Concrete, Hardwood
- Basement: Partially finished
- Has fireplace: Yes
Interior area
- Total interior livable area: 2,900 sqft
Property
Parking
- Total spaces: 8
- Parking features: Garage - Attached, Off-street
Features
- Exterior features: Vinyl
- Has view: Yes
- View description: Territorial, Water, Mountain
- Has water view: Yes
- Water view: Water
Lot
- Size: 3.10 Acres
Details
- Parcel number: 60619012953
Construction
Type & style
- Home type: SingleFamily
Materials
- Roof: Asphalt
Condition
- Year built: 1976
Utilities & green energy
- Electric: Circuit Breaker(s), Generator
- Sewer: On-Site Septic Exists
Community & neighborhood
Location
- Region: Springfield
Other
Other facts
- Appliances: Other, Stove - Electric
- Construction: Wood Frame
- Driveway: Paved
- Electric: Circuit Breaker(s), Generator
- Features - Interior: Dining Area, Laundry Hook-ups, Master BR w/ BA, Other, Natural Woodwork, Kitchen/Dining, Ceiling Fan, Natural Light
- Foundation: Concrete
- Heating: Hot Air
- Lot Description: View, Landscaped, Wooded, Country Setting, Secluded, Other, Open
- Heat Fuel: Wood
- Water: Drilled Well, Private
- Garage: Yes
- Roads: Paved
- SqFt-Apx Fin AG Source: Municipal
- SqFt-Apx Fin BG Source: Municipal
- Water Heater: Oil, Wood
- Road Frontage: TBD
- Room 4 Level: 1
- Room 7 Level: 2
- Room 3 Type: Living Room
- Room 8 Type: Bedroom
- Room 8 Level: 2
- Room 9 Level: 2
- Room 10 Level: 2
- Garage Description: Auto Open
- Room 1 Level: 1
- Room 2 Level: 1
- Room 3 Level: 1
- Total Stories: 2
- Construction Status: Existing
- Parking: Driveway, Garage, Paved, Parking Spaces 3 - 5
- Surveyed: Yes
- Features - Exterior: Other, Natural Shade
- Room 6 Level: 2
- Room 11 Level: 1
- Room 5 Level: 2
- Room 1 Type: Kitchen - Eat-in
- Zillow Group: Yes
- SqFt-Apx Unfn AG Source: Municipal
- SqFt-Apx Unfn BG Source: Municipal
- Room 5 Type: Master Bedroom
- Room 6 Type: Bedroom
- Room 9 Type: Bath - Full
- Room 10 Type: Bath - Full
- Room 7 Type: Bedroom
- Sewer: On-Site Septic Exists
- Room 11 Type: Bath - 3/4
- Rooms: Level 1: Level 1: Living Room, Level 1: Bath - 3/4, Level 1: Kitchen - Eat-in
- Rooms: Level 2: Level 2: Bedroom, Level 2: Bath - Full, Level 2: Master Bedroom
- Equipment: Window AC
- Listing Status: Active
Price history
| Date | Event | Price |
|---|---|---|
| 9/22/2025 | Sold | $470,000+91.8%$162/sqft |
Source: Public Record Report a problem | ||
| 6/13/2019 | Sold | $245,000-3.9%$84/sqft |
Source: | ||
| 4/29/2019 | Pending sale | $255,000$88/sqft |
Source: Keller Williams Realty Green Mountain Properties #4746515 Report a problem | ||
| 4/19/2019 | Listed for sale | $255,000+422.5%$88/sqft |
Source: KW Vermont #4746515 Report a problem | ||
| 11/26/2013 | Sold | $48,800-79.7%$17/sqft |
Source: Public Record Report a problem | ||
Public tax history
| Year | Property taxes | Tax assessment |
|---|---|---|
| 2024 | -- | $243,500 |
| 2023 | -- | $243,500 |
| 2022 | -- | $243,500 +23.2% |
Find assessor info on the county website
Neighborhood: 05156
Nearby schools
GreatSchools rating
- 4/10Union SchoolGrades: 3-5Distance: 2.5 mi
- 2/10Riverside SchoolGrades: 6-8Distance: 2.3 mi
- 2/10Springfield High SchoolGrades: 9-12Distance: 3.1 mi
Schools provided by the listing agent
- Elementary: White River School
- Middle: Riverside Middle School
- High: Springfield High School
- District: Springfield School District
Source: The MLS. This data may not be complete. We recommend contacting the local school district to confirm school assignments for this home.
Get pre-qualified for a loan
At Zillow Home Loans, we can pre-qualify you in as little as 5 minutes with no impact to your credit score.An equal housing lender. NMLS #10287.
