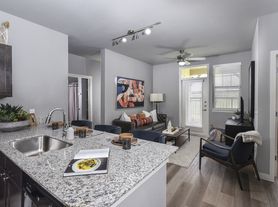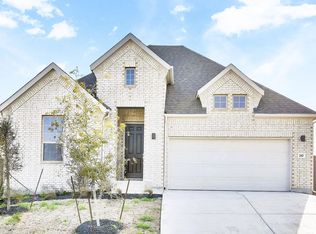Meadows at Kyle: 4BD 2.5BA Home for Lease - Great Location!
$500 Move-In Credit Apply now and save on your first month's rent!!
4-Bedroom Home with Spacious Layout & No Rear Neighbors
Welcome to this beautifully maintained 4-bedroom, 2-bathroom home offering 2,861 sq ft of comfortable living space on a large lot. The versatile floor plan includes an office, formal dining, family room, and a cozy breakfast area. The island kitchen shines with granite countertops, ideal for everyday cooking and entertaining.
Upstairs, all bedrooms are thoughtfully arranged alongside a bonus living room, perfect for relaxing or hosting guests. Step outside to a covered patio and large backyardand enjoy the added privacy of backing onto vacant land.
Located in the desirable Meadows of Kyle neighborhood with a community pool and quick access to IH-35, shopping, and dining, this home has it all!
House for rent
$2,250/mo
372 Kingfisher Ln, Kyle, TX 78640
4beds
2,861sqft
Price may not include required fees and charges.
Single family residence
Available now
-- Pets
-- A/C
-- Laundry
-- Parking
-- Heating
What's special
Large lotLarge backyardFamily roomGranite countertopsVersatile floor planCovered patioFormal dining
- 85 days |
- -- |
- -- |
Travel times
Looking to buy when your lease ends?
With a 6% savings match, a first-time homebuyer savings account is designed to help you reach your down payment goals faster.
Offer exclusive to Foyer+; Terms apply. Details on landing page.
Facts & features
Interior
Bedrooms & bathrooms
- Bedrooms: 4
- Bathrooms: 3
- Full bathrooms: 2
- 1/2 bathrooms: 1
Interior area
- Total interior livable area: 2,861 sqft
Property
Parking
- Details: Contact manager
Details
- Parcel number: 115331000E007002
Construction
Type & style
- Home type: SingleFamily
- Property subtype: Single Family Residence
Condition
- Year built: 2015
Community & HOA
Location
- Region: Kyle
Financial & listing details
- Lease term: Lease: Included in your Advertised rental rate: All Sienna Properties residents are enrolled in the Resident Benefits Package (RBP) for $50.00/month which includes liability insurance, credit building to help boost the resident's credit score with timely rent payments, up to $1M Identity Theft Protection, HVAC air filter delivery (for applicable properties), move-in concierge service making utility connection and home service setup a breeze during your move-in, our best-in-class resident rewards program, on-demand pest control and much more! More details upon application.
Price history
| Date | Event | Price |
|---|---|---|
| 9/17/2025 | Price change | $2,250-4.3%$1/sqft |
Source: Zillow Rentals | ||
| 7/28/2025 | Listed for rent | $2,350$1/sqft |
Source: Zillow Rentals | ||
| 7/21/2025 | Listing removed | $525,000$184/sqft |
Source: | ||
| 4/23/2025 | Listed for sale | $525,000$184/sqft |
Source: | ||
| 5/27/2016 | Sold | -- |
Source: Public Record | ||

