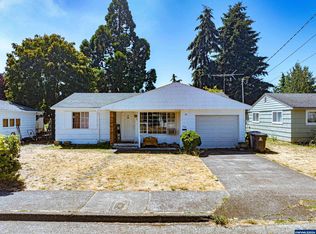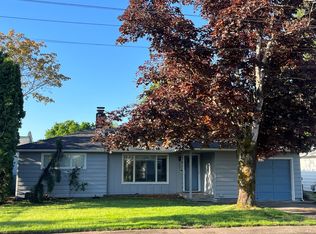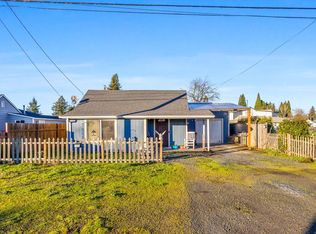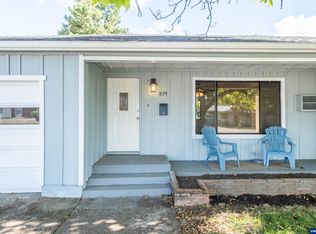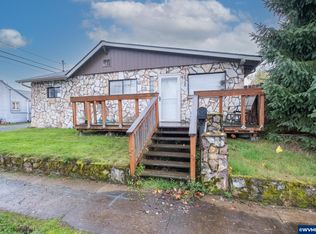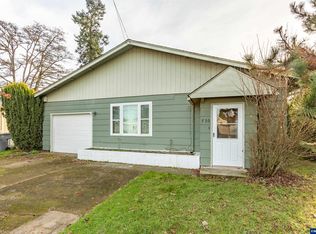Accepted Offer with Contingencies. This charming 3-bedroom, 1-bathroom home is move-in ready! Inside, you’ll find beautiful real hardwood floors, stylish butcher block countertops, and a freshly remodeled bathroom. The kitchen has been refreshed, and cabinet doors reattached for a polished finish. New gutters have been installed, the furnace has been serviced, and the exterior has been freshly painted, offering peace of mind for years to come. Enjoy the efficiency of a tankless hot water heater and the convenience of an indoor laundry room complete with a utility sink. Step outside to the backyard, where a covered patio, raised garden beds, and a shed provide the perfect space for gardening, entertaining, or extra storage. Two off-street parking spaces add to the home’s practicality. Located near downtown, shopping, parks, the hospital, and the medical school, this home offers both comfort and convenience. A fantastic opportunity to make this inviting property your own!
Under contract
Listed by:
SHERRI GREGORY 541-409-2106,
Keller Williams Realty-Ght
Price cut: $10K (10/30)
$325,000
372 Jennings St, Lebanon, OR 97355
3beds
1,039sqft
Est.:
Single Family Residence
Built in 1953
6,970 Square Feet Lot
$322,900 Zestimate®
$313/sqft
$-- HOA
What's special
Stylish butcher block countertopsFreshly remodeled bathroomCovered patioIndoor laundry roomReal hardwood floorsRaised garden bedsNew gutters
- 103 days |
- 43 |
- 1 |
Zillow last checked: 8 hours ago
Listing updated: November 07, 2025 at 01:49pm
Listed by:
SHERRI GREGORY 541-409-2106,
Keller Williams Realty-Ght
Source: WVMLS,MLS#: 833947
Facts & features
Interior
Bedrooms & bathrooms
- Bedrooms: 3
- Bathrooms: 1
- Full bathrooms: 1
Primary bedroom
- Level: Main
- Area: 141.01
- Dimensions: 11.92 x 11.83
Bedroom 2
- Area: 118.17
- Dimensions: 11.92 x 9.92
Bedroom 3
- Area: 118.17
- Dimensions: 11.92 x 9.92
Dining room
- Features: Area (Combination)
- Area: 80.16
- Dimensions: 9.92 x 8.08
Kitchen
- Level: Main
- Area: 113.22
- Dimensions: 11.42 x 9.92
Living room
- Level: Main
Heating
- Natural Gas, Forced Air
Cooling
- Central Air
Appliances
- Included: Dishwasher, Gas Water Heater
Features
- Flooring: Wood
- Has fireplace: Yes
- Fireplace features: Family Room
Interior area
- Total structure area: 1,039
- Total interior livable area: 1,039 sqft
Property
Parking
- Total spaces: 1
- Parking features: Attached
- Attached garage spaces: 1
Features
- Levels: One
- Stories: 1
- Patio & porch: Covered Patio
- Fencing: Fenced
Lot
- Size: 6,970 Square Feet
- Features: Landscaped
Details
- Additional structures: Shed(s)
- Parcel number: 00197364
- Zoning: R1
Construction
Type & style
- Home type: SingleFamily
- Property subtype: Single Family Residence
Materials
- Lap Siding
- Roof: Composition
Condition
- New construction: No
- Year built: 1953
Utilities & green energy
- Sewer: Public Sewer
- Water: Public
Community & HOA
Community
- Subdivision: Anderson Addition
Location
- Region: Lebanon
Financial & listing details
- Price per square foot: $313/sqft
- Tax assessed value: $298,140
- Annual tax amount: $3,089
- Price range: $325K - $325K
- Date on market: 9/25/2025
- Listing agreement: Exclusive Right To Sell
- Listing terms: VA Loan,Cash,ODVA,FHA,Conventional
Estimated market value
$322,900
$307,000 - $339,000
$1,885/mo
Price history
Price history
| Date | Event | Price |
|---|---|---|
| 11/7/2025 | Contingent | $325,000$313/sqft |
Source: | ||
| 10/30/2025 | Price change | $325,000-3%$313/sqft |
Source: | ||
| 10/17/2025 | Listed for sale | $335,000$322/sqft |
Source: | ||
| 10/3/2025 | Contingent | $335,000$322/sqft |
Source: | ||
| 9/25/2025 | Listed for sale | $335,000+4.7%$322/sqft |
Source: | ||
Public tax history
Public tax history
| Year | Property taxes | Tax assessment |
|---|---|---|
| 2024 | $3,089 +3.3% | $147,000 +3% |
| 2023 | $2,989 +2.1% | $142,720 +3% |
| 2022 | $2,927 | $138,570 +3% |
Find assessor info on the county website
BuyAbility℠ payment
Est. payment
$1,893/mo
Principal & interest
$1546
Property taxes
$233
Home insurance
$114
Climate risks
Neighborhood: 97355
Nearby schools
GreatSchools rating
- 7/10Riverview SchoolGrades: K-5Distance: 0.6 mi
- 6/10Seven Oak Middle SchoolGrades: 6-8Distance: 1.4 mi
- 5/10Lebanon High SchoolGrades: 9-12Distance: 0.6 mi
Schools provided by the listing agent
- Elementary: Riverview
- Middle: Seven Oak
- High: Lebanon
Source: WVMLS. This data may not be complete. We recommend contacting the local school district to confirm school assignments for this home.
- Loading
