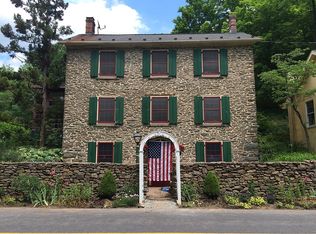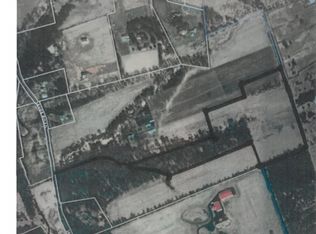SOCIAL DISTANCING REDEFINED...NAPA VALLEY IN NEW JERSEY .. SUPER PRIVATE 85 ACRE NEW JERSEY ESTATE IN THE HEART OF FARM COUNTRY 65 MILES TO NYC. INCREDIBLE LANDSCAPE AND VIEWS. MAIN HOUSE 6,000 SF 4 BR, 4.5 BA. BARN 1: 9,150 SF W/ FULL BASKETBALL COURT, 2 FULL BA, SAUNA, AND COMMERCIAL GRADE KITCHEN FOR LARGE SCALE ENTERTAINING. BARN 2: 7,800 SF OFFICE, BATH AND MECHANICAL ROOM. BARN 3: 1,800 SF. BARN 4: 11,200 SF EACH WITH MULTI-ZONE UNITS AND GENERATORS. NO EXPENSE SPARED ON THIS SUPERB PROPERTY..INCREDIBLE PROPERTY & MOUNTAIN VIEWS
This property is off market, which means it's not currently listed for sale or rent on Zillow. This may be different from what's available on other websites or public sources.

