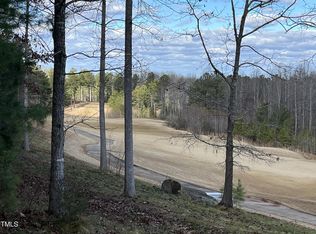Sold for $1,249,000
$1,249,000
372 High Ridge Ln, Pittsboro, NC 27312
4beds
4,685sqft
Single Family Residence, Residential
Built in 2023
0.61 Acres Lot
$1,224,900 Zestimate®
$267/sqft
$5,012 Estimated rent
Home value
$1,224,900
$1.10M - $1.37M
$5,012/mo
Zestimate® history
Loading...
Owner options
Explore your selling options
What's special
Meticulous Chapel Ridge Home on Golf Course. Outstanding, open floorplan with tons of light. Built in 2023 this home features all the desired upgrades. First floor primary bedroom w/ ensuite bath featuring dual/dedicated vanities & soaking tub. Beautiful, open kitchen with large island, 36'' range and double-sized fridge, quartzite counters, scullery with wet bar, walk-in pantry w/ tons of custom storage. Double sided fireplace from family room to deck, vaulted ceilings and great flow. Dedicated, French door access to oversized deck from primary bedroom. Secondary bedrooms with Jack & Jill bath. Additional spaces include: study with view, Loft, + Rec Room, that can be used as theater, gym, home office, or studio. Three-Car Side Load Garage. Phenomenal location in highly desired Chapel Ridge Golf Course Community with pool, playground, tennis, fitness center, and greenspaces. Mins to downtown Pittsboro with charming restaurants, coffee shops, shopping and all the outdoor rec that Jordan Lake has to offer.
Zillow last checked: 8 hours ago
Listing updated: October 28, 2025 at 12:34am
Listed by:
Phillip Marquis 919-805-2664,
Marquis Realty
Bought with:
Scott Kelley, 175362
Governors Club Realty
Source: Doorify MLS,MLS#: 10054439
Facts & features
Interior
Bedrooms & bathrooms
- Bedrooms: 4
- Bathrooms: 4
- Full bathrooms: 3
- 1/2 bathrooms: 1
Heating
- Central, Forced Air, Natural Gas
Cooling
- Central Air, Zoned
Appliances
- Included: Built-In Gas Range, Built-In Refrigerator, Dishwasher, Disposal, Dryer, Microwave, Tankless Water Heater, Washer, Wine Refrigerator
- Laundry: Main Level
Features
- Ceiling Fan(s), Double Vanity, High Ceilings, Kitchen Island, Pantry, Room Over Garage, Walk-In Closet(s), Walk-In Shower
- Flooring: Carpet, Hardwood, Tile
- Windows: Blinds
- Basement: Crawl Space
- Number of fireplaces: 1
- Fireplace features: Family Room, See Through
- Common walls with other units/homes: No Common Walls
Interior area
- Total structure area: 4,685
- Total interior livable area: 4,685 sqft
- Finished area above ground: 4,685
- Finished area below ground: 0
Property
Parking
- Total spaces: 9
- Parking features: Garage, Garage Door Opener, Garage Faces Side
- Attached garage spaces: 3
- Uncovered spaces: 6
Features
- Levels: Two
- Stories: 2
- Patio & porch: Deck, Front Porch, Screened
- Exterior features: In Parade of Homes, Smart Irrigation, Smart Lock(s)
- Pool features: Community
- Has view: Yes
- View description: Golf Course
Lot
- Size: 0.61 Acres
- Features: Cul-De-Sac, Landscaped, On Golf Course
Details
- Parcel number: 973400615663
- Special conditions: Trust
Construction
Type & style
- Home type: SingleFamily
- Architectural style: Traditional, Transitional
- Property subtype: Single Family Residence, Residential
Materials
- Brick
- Foundation: Block
- Roof: Shingle
Condition
- New construction: No
- Year built: 2023
- Major remodel year: 2023
Details
- Builder name: Hemera Homes
Utilities & green energy
- Sewer: Public Sewer
- Water: Public
- Utilities for property: Cable Connected, Electricity Connected, Natural Gas Connected, Sewer Connected, Water Connected
Community & neighborhood
Community
- Community features: Clubhouse, Fitness Center, Golf, Playground, Pool, Street Lights, Tennis Court(s)
Location
- Region: Pittsboro
- Subdivision: Chapel Ridge
HOA & financial
HOA
- Has HOA: Yes
- HOA fee: $325 quarterly
- Amenities included: Clubhouse, Fitness Center, Golf Course, Playground, Pool, Tennis Court(s)
- Services included: Road Maintenance
Price history
| Date | Event | Price |
|---|---|---|
| 1/24/2025 | Sold | $1,249,000$267/sqft |
Source: | ||
| 1/9/2025 | Pending sale | $1,249,000$267/sqft |
Source: | ||
| 1/7/2025 | Price change | $1,249,000-2%$267/sqft |
Source: | ||
| 12/18/2024 | Price change | $1,275,000-1.2%$272/sqft |
Source: | ||
| 9/28/2024 | Listed for sale | $1,290,000$275/sqft |
Source: | ||
Public tax history
| Year | Property taxes | Tax assessment |
|---|---|---|
| 2024 | $6,268 +938.4% | $706,799 +868.9% |
| 2023 | $604 +4.5% | $72,947 |
| 2022 | $577 -50% | $72,947 |
Find assessor info on the county website
Neighborhood: 27312
Nearby schools
GreatSchools rating
- 8/10Horton MiddleGrades: 5-8Distance: 2.8 mi
- 8/10Northwood HighGrades: 9-12Distance: 3.1 mi
- 7/10Pittsboro ElementaryGrades: PK-4Distance: 5.1 mi
Schools provided by the listing agent
- Elementary: Chatham - Pittsboro
- Middle: Chatham - Horton
- High: Chatham - Northwood
Source: Doorify MLS. This data may not be complete. We recommend contacting the local school district to confirm school assignments for this home.
Get a cash offer in 3 minutes
Find out how much your home could sell for in as little as 3 minutes with a no-obligation cash offer.
Estimated market value$1,224,900
Get a cash offer in 3 minutes
Find out how much your home could sell for in as little as 3 minutes with a no-obligation cash offer.
Estimated market value
$1,224,900
