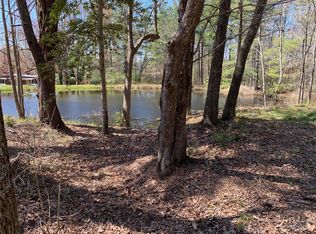Cozy ranch home in a fabulous location! Huge kitchen with plenty of cabinets. Comfortable living room with wood-stove. Spacious basement for storage and a fabulous covered back porch for grilling and entertaining. Detached rustic woodshed and single car garage. Newer windows and metal roof. Nice country setting with pastoral views and winter mountain views. 10 minutes from Dupont State Forest, 10 minutes from Pisgah National Forest and 10 minutes from charming downtown Brevard!
This property is off market, which means it's not currently listed for sale or rent on Zillow. This may be different from what's available on other websites or public sources.
