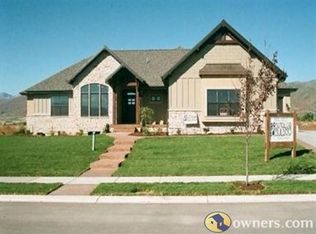Sold
Price Unknown
372 Fox Den Rd, Midway, UT 84049
6beds
5,945sqft
Residential
Built in 2008
0.34 Acres Lot
$1,662,900 Zestimate®
$--/sqft
$5,902 Estimated rent
Home value
$1,662,900
$1.41M - $1.96M
$5,902/mo
Zestimate® history
Loading...
Owner options
Explore your selling options
What's special
Welcome to 372 Fox Den Lane, Midway, UT - a timeless custom home spanning 5,945 square feet, nestled on a .34-acre lot. This lovely residence offers 6 bedrooms and 5 bathrooms, designed with high-end finishes and beautiful features like exposed wood beams that enhance its charm. As you step inside, you'll immediately notice the attention to detail, from the custom built-in shelving to the new carpet throughout. Designer touches are evident in every room, creating a sophisticated and inviting atmosphere. The panoramic views of Mt. Timpanogos and the surrounding mountains can be enjoyed from many vantage points within the home. The gourmet kitchen is a chef's dream, featuring granite countertops, double ovens, gorgeous cabinetry, and two sinks. It's the perfect space for preparing meals and entertaining guests. The spacious main floor primary suite is a sanctuary, with expansive windows to enjoy the breathtaking views and plenty of space to relax and unwind. The finished basement offers endless entertainment options, including a built-in playhouse, theater, game area, and media center. It's an ideal space for hosting gatherings and creating lasting memories with family and friends. Outdoor living is equally impressive, with a covered Trex deck providing a perfect spot to relax and take in the serene surroundings. The oversized three-car garage offers ample storage space, while the large RV pad ensures you have room for all your vehicles and recreational gear. Located just minutes from downtown Midway, this home provides easy access to three world-class ski resorts, including Deer Valley's expanded East Village. Discover the perfect blend of classic and convenience at 372 Fox Den Lane - your dream home awaits.
Zillow last checked: 8 hours ago
Listing updated: August 23, 2024 at 08:50pm
Listed by:
Rachel Taylor Retzer 435-655-1024,
Christies International RE PC,
Molly Crosswhite 435-602-9244,
Christies International RE PC
Bought with:
Non Agent
Non Member
Source: PCBR,MLS#: 12402915
Facts & features
Interior
Bedrooms & bathrooms
- Bedrooms: 6
- Bathrooms: 6
- Full bathrooms: 5
- 1/2 bathrooms: 1
Heating
- Forced Air, Natural Gas
Cooling
- Air Conditioning
Appliances
- Included: Dishwasher, Disposal, Double Oven, Gas Range, Microwave, Oven, Refrigerator, Water Softener Owned
Features
- Storage, Ceiling Fan(s), High Ceilings, Main Level Master Bedroom, Pantry, Vaulted Ceiling(s), See Remarks, Breakfast Bar
- Flooring: Carpet, Tile, Wood
- Has fireplace: Yes
- Fireplace features: Gas
Interior area
- Total structure area: 5,945
- Total interior livable area: 5,945 sqft
Property
Parking
- Total spaces: 3
- Parking features: Garage Door Opener
- Garage spaces: 3
Features
- Exterior features: Storage
- Has view: Yes
- View description: Mountain(s)
Lot
- Size: 0.34 Acres
- Features: Level
Details
- Additional structures: None
- Parcel number: 0000205281
- Other equipment: Appliances
Construction
Type & style
- Home type: SingleFamily
- Property subtype: Residential
Materials
- Foundation: Concrete Perimeter
- Roof: Asphalt
Condition
- New construction: No
- Year built: 2008
Utilities & green energy
- Sewer: Public Sewer
- Water: Irrigation, Public
- Utilities for property: Cable Available, Electricity Connected, High Speed Internet Available, Natural Gas Connected, Phone Available
Community & neighborhood
Security
- Security features: Smoke Alarm
Location
- Region: Midway
- Subdivision: Fox Pointe
HOA & financial
HOA
- Has HOA: Yes
- HOA fee: $27 monthly
- Amenities included: Clubhouse
- Services included: Amenities, Com Area Taxes, Maintenance Structure, Snow Removal
Other
Other facts
- Listing terms: 1031 Exchange,Cash,Conventional
- Road surface type: Paved
Price history
Price history is unavailable.
Public tax history
Tax history is unavailable.
Neighborhood: 84049
Nearby schools
GreatSchools rating
- 8/10Midway SchoolGrades: PK-5Distance: 0.4 mi
- 7/10Rocky Mountain Middle SchoolGrades: 6-8Distance: 2 mi
- 7/10Wasatch High SchoolGrades: 9-12Distance: 3 mi
Sell for more on Zillow
Get a free Zillow Showcase℠ listing and you could sell for .
$1,662,900
2% more+ $33,258
With Zillow Showcase(estimated)
$1,696,158