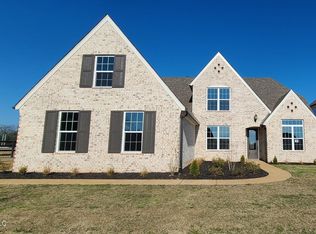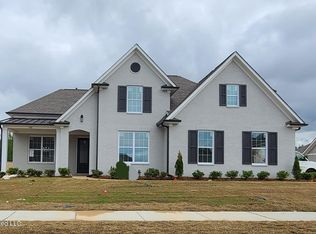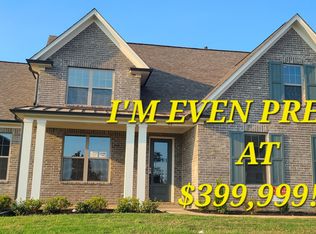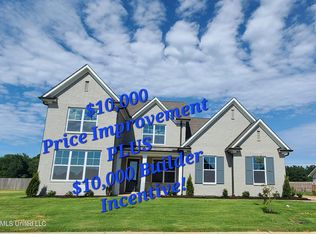Closed
Price Unknown
372 Fawn Grove Trl, Hernando, MS 38632
4beds
2,874sqft
Residential, Single Family Residence
Built in 2022
0.28 Acres Lot
$469,000 Zestimate®
$--/sqft
$2,994 Estimated rent
Home value
$469,000
$422,000 - $521,000
$2,994/mo
Zestimate® history
Loading...
Owner options
Explore your selling options
What's special
This stunning, better than new, home is the epitome of modern living. Boasting an array of upgrades including permanent JellyFish outdoor lighting & blinds throughout the interior, this home also features gorgeous hardwood floors, a spacious and open layout, and stylish accent walls that add character and charm to every room. The screened-in porch offers a perfect space for relaxing or entertaining, blending indoor and outdoor living seamlessly. Every detail has been carefully considered, making this home a true gem for anyone seeking style, comfort, and functionality.
Zillow last checked: 8 hours ago
Listing updated: August 08, 2025 at 10:12am
Listed by:
Brandy L Marek,
BHHS McLemore & Co Realty
Bought with:
Ja'Quelva S Gaines, S-54322
Best Real Estate Company, Llc
Source: MLS United,MLS#: 4096898
Facts & features
Interior
Bedrooms & bathrooms
- Bedrooms: 4
- Bathrooms: 3
- Full bathrooms: 3
Primary bedroom
- Level: Main
Bedroom
- Level: Main
Bedroom
- Level: Second
Bedroom
- Level: Second
Primary bathroom
- Level: Main
Bathroom
- Level: Main
Bathroom
- Level: Second
Bonus room
- Description: Loft
- Level: Second
Dining room
- Level: Main
Kitchen
- Level: Main
Laundry
- Level: Main
Living room
- Level: Main
Other
- Description: Eat In Kitchen/Breakfast Room
- Level: Main
Heating
- Central, Fireplace(s), Natural Gas
Cooling
- Ceiling Fan(s), Central Air, Electric, Multi Units
Appliances
- Included: Dishwasher, Disposal, Double Oven, Exhaust Fan, Gas Cooktop, Microwave, Plumbed For Ice Maker, Range Hood, Stainless Steel Appliance(s), Vented Exhaust Fan
- Laundry: Laundry Room, Main Level
Features
- Breakfast Bar, Ceiling Fan(s), Crown Molding, Double Vanity, Eat-in Kitchen, Entrance Foyer, Granite Counters, High Ceilings, Kitchen Island, Open Floorplan, Pantry, Primary Downstairs, Recessed Lighting, Soaking Tub, Tray Ceiling(s), Walk-In Closet(s)
- Flooring: Carpet, Tile, Wood
- Windows: Blinds, ENERGY STAR Qualified Windows, Vinyl
- Has fireplace: Yes
- Fireplace features: Gas Log, Living Room, Ventless
Interior area
- Total structure area: 2,874
- Total interior livable area: 2,874 sqft
Property
Parking
- Total spaces: 3
- Parking features: Attached, Driveway, Garage Faces Side, Paved
- Attached garage spaces: 3
- Has uncovered spaces: Yes
Features
- Levels: Two
- Stories: 2
- Patio & porch: Front Porch, Rear Porch, Screened
- Exterior features: Lighting, Rain Gutters, Other, See Remarks
- Fencing: Back Yard,Wood,Fenced
Lot
- Size: 0.28 Acres
- Features: Landscaped
Details
- Parcel number: 3081012700004600
Construction
Type & style
- Home type: SingleFamily
- Architectural style: Traditional
- Property subtype: Residential, Single Family Residence
Materials
- Brick
- Foundation: Slab
- Roof: Architectural Shingles
Condition
- New construction: No
- Year built: 2022
Utilities & green energy
- Sewer: Public Sewer
- Water: Public
- Utilities for property: Cable Available, Electricity Connected, Natural Gas Connected, Sewer Connected, Water Connected
Community & neighborhood
Security
- Security features: Security System
Location
- Region: Hernando
- Subdivision: The Crossroads
HOA & financial
HOA
- Has HOA: Yes
- HOA fee: $450 annually
- Services included: Maintenance Grounds
Price history
| Date | Event | Price |
|---|---|---|
| 2/5/2025 | Listed for sale | $474,000$165/sqft |
Source: | ||
| 2/4/2025 | Sold | -- |
Source: MLS United #4096898 | ||
| 1/3/2025 | Pending sale | $474,000$165/sqft |
Source: MLS United #4096898 | ||
| 11/15/2024 | Price change | $474,000+5.3%$165/sqft |
Source: MLS United #4096898 | ||
| 5/1/2023 | Pending sale | $449,950$157/sqft |
Source: MLS United #4028977 | ||
Public tax history
| Year | Property taxes | Tax assessment |
|---|---|---|
| 2024 | $4,023 +636.3% | $28,995 +636.3% |
| 2023 | $546 | $3,938 |
| 2022 | $546 | $3,938 |
Find assessor info on the county website
Neighborhood: 38632
Nearby schools
GreatSchools rating
- 9/10Hernando Hills Elementary SchoolGrades: 2-3Distance: 1.2 mi
- 9/10Hernando Middle SchoolGrades: 6-8Distance: 1.7 mi
- 9/10Hernando High SchoolGrades: 9-12Distance: 1.8 mi
Schools provided by the listing agent
- Elementary: Hernando
- Middle: Hernando
- High: Hernando
Source: MLS United. This data may not be complete. We recommend contacting the local school district to confirm school assignments for this home.
Sell for more on Zillow
Get a free Zillow Showcase℠ listing and you could sell for .
$469,000
2% more+ $9,380
With Zillow Showcase(estimated)
$478,380


