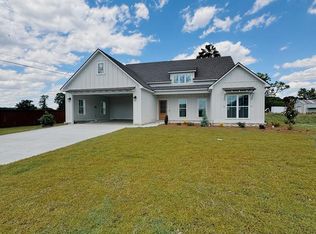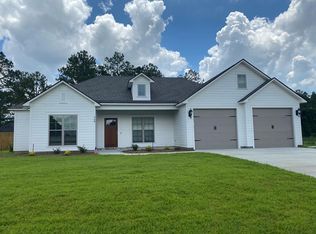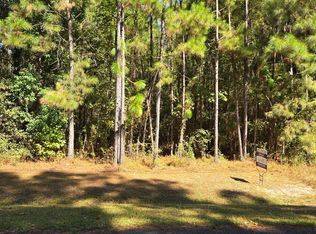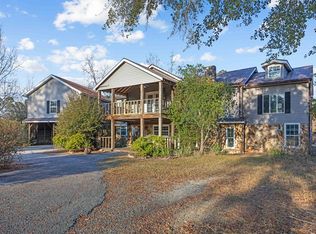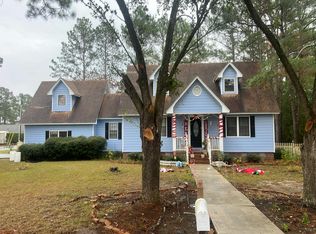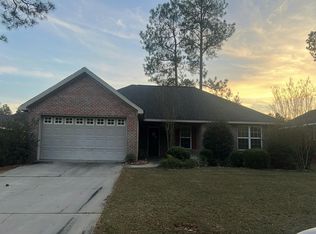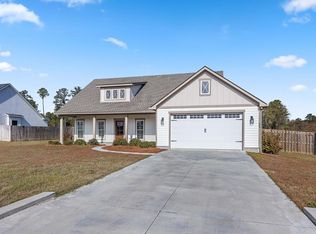Welcome to Findley Chase Subdivision. Phase 3 also known as Ellen's Walk is now available! This house has four bedrooms and two and a half baths. 372 Ellen's Walk has all the luxuries anyone could dream of, including the soaker tub, beautiful tile shower, custom crafted cabinets, tiled backsplash, granite countertops, LVP flooring in main living areas, Carpet located in all of the bedrooms, and crown molding throughout the entire house. We can't forget about the upgraded appliances, custom blinds, irrigation to cover the yard, tasteful landscaping, and a privacy fence for the entire back yard. Call today for a tour of this amazing home and explore the plans of this newly developed subdivision. Please note the home in under construction and these photos are of a completed similar home color and finishes may vary. Photos will be updated as construction is done. Home is completed up to cabinets and can be shown. Selections can be provided upon request.
Active
$410,300
372 Ellens Walk, Tifton, GA 31794
4beds
2,104sqft
Est.:
Single Family Residence
Built in 2025
0.33 Acres Lot
$398,900 Zestimate®
$195/sqft
$-- HOA
What's special
Tasteful landscapingCustom blindsCustom crafted cabinetsUpgraded appliancesTiled backsplashBeautiful tile showerGranite countertops
- 183 days |
- 263 |
- 20 |
Zillow last checked: 8 hours ago
Listing updated: June 10, 2025 at 08:55am
Listed by:
Emma Williams,
Pope, The Real Estate Company,
2 Car,Attached,Garage
Source: Tift Area BOR,MLS#: 138463
Tour with a local agent
Facts & features
Interior
Bedrooms & bathrooms
- Bedrooms: 4
- Bathrooms: 3
- Full bathrooms: 3
Heating
- Central, Electric
Cooling
- Central Air
Appliances
- Included: Dishwasher, Refrigerator, Electric Water Heater
- Laundry: Laundry Room Location (Utility), W/D Hook Up
Features
- Pantry
- Flooring: Carpet, Tile
- Windows: Blinds
Interior area
- Total structure area: 2,104
- Total interior livable area: 2,104 sqft
Video & virtual tour
Property
Parking
- Total spaces: 2
- Parking features: 2 Car, Attached, Garage
- Attached garage spaces: 2
Features
- Stories: 1
- Pool features: None
- Fencing: Privacy,Wood
- Waterfront features: None
Lot
- Size: 0.33 Acres
- Features: Sprinkler System-Yard
Details
- Parcel number: TBD
Construction
Type & style
- Home type: SingleFamily
- Architectural style: Farmhouse
- Property subtype: Single Family Residence
Materials
- Concrete Composite, Sheetrock Walls, Frame
- Foundation: Slab
- Roof: Architectural
Condition
- Year built: 2025
Details
- Warranty included: Yes
Utilities & green energy
- Water: Public
- Utilities for property: Underground Utilities
Community & HOA
Community
- Subdivision: Findley Chase
Location
- Region: Tifton
Financial & listing details
- Price per square foot: $195/sqft
- Date on market: 6/10/2025
- Road surface type: Paved
Estimated market value
$398,900
$379,000 - $419,000
Not available
Price history
Price history
| Date | Event | Price |
|---|---|---|
| 6/10/2025 | Listed for sale | $410,300$195/sqft |
Source: Tift Area BOR #138463 Report a problem | ||
Public tax history
Public tax history
Tax history is unavailable.BuyAbility℠ payment
Est. payment
$2,433/mo
Principal & interest
$1968
Property taxes
$321
Home insurance
$144
Climate risks
Neighborhood: 31794
Nearby schools
GreatSchools rating
- 8/10J. T. Reddick SchoolGrades: PK-5Distance: 1 mi
- 6/10Northeast Middle SchoolGrades: 6-8Distance: 2.2 mi
- 5/10Tift County High SchoolGrades: 9-12Distance: 2.4 mi
- Loading
- Loading
