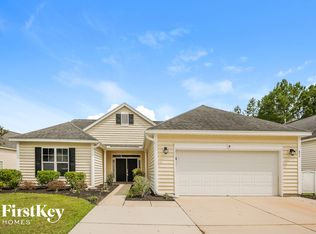SEARCH NO FURTHER! THIS BEAUTIFUL HOME IS TURNKEY AND JUST WAITING FOR YOU! THE NEWPORT FLOOR PLAN IS OPEN WITH SOARING CEILINGS AND LOTS OF WINDOWS ALLOWING THE LIGHT TO SHINE IN. AS YOU ENTER THRU THE DOUBLE FRONT DOOR, THE TILED FOYER WELCOMES YOU INTO THE SPACIOUS FAMILY ROOM THAT ALSO FEATURES A GAS FIREPLACE AND 12' SMOOTH CEILINGS. THE OFFICE IS LOCATED RIGHT OFF THE FAMILY ROOM AND CAN BE EASILY SHUT OFF FOR PRIVACY. THE SEPARATE DINING ROOM FLOWS EASILY FROM THE KITCHEN AND THE FAMILY ROOM. THE KITCHEN FEATURES CUSTOM FLOOR TILES, 36'' CABINETRY, A ''MUST HAVE'' ISLAND, LARGE PANTRY AND A ROOMY EAT-IN AREA. THE SCREENED ROOM ''LANAI'' OFF THE BACK OF THE HOME IS A GEM! ENJOY YOUR MORNING COFFEE WHILE RELAXING IN PRIVACY. THIS AREA ALSO FEATURES CUSTOM TILE FLOORING. THEIS SPLIT FROM THE OTHER BEDROOMS. IT FEATURES A BEAUTIFUL TRAYED CEILING, CROWN MOULDING AND A LARGE BANK OF WINDOWS ACROSS THE BACK THAT OVERLOOKS THE POND. THE MASTER BATH FEATURES DUAL SINKS, A SEPARATE FRAMELESS UPGRADED SHOWER AND GARDEN TUB. THE MASTER CLOSET IS SPACIOUS. THE OTHER TWO BEDROOMS ARE LOCATED AT THE OTHER END OF THE HOME, BOTH ARE ROOMY AND HAVE PLENTY OF CLOSET SPACE! THERE ARE CEILING FANS IN ALL ROOMS, UPGRADED LIGHTING IN BOTH BATHS, THE ENTRYWAY, KITCHEN AND DINING ROOM. 2'' BLINDS THRUOUT THE HOME, UPGRADED TILE IN THE BATHS,KITCHEN,LAUNDRY AND LANAI. THE CARPETING IS UPGRADED THRU OUT THE HOME. THE LAUNDRY ROOM HAS EXTRA SHELVING AND LEADS DIRECTLY TO THE GARAGE, WHICH HAS A 4' EXTENSION AND ALSO A VERY NECESSARY MUD SINK! PLENTY OF ROOM FOR STORAGE IN THIS GARAGE! THERE IS ALSO A DIRECT ELECTRICAL HOOK-UP FOR YOUR PORTABLE GENERATOR. THE YARD HAS AN IRRIGATION SYSTEM WITH SENSORS. THE HOME IS COMPLETELY LANDSCAPED. THE LARGE PATIO OFF THE BACK OF THE HOME IS 13X17.5,WOW! NOTHING HAS BEEN LEFT UNDONE IN THIS LOVELY HOME!
This property is off market, which means it's not currently listed for sale or rent on Zillow. This may be different from what's available on other websites or public sources.
