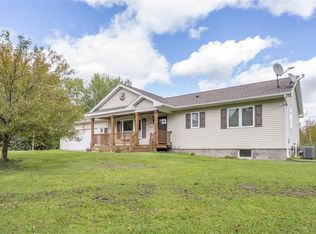Sold for $320,000
$320,000
372 Crosby Rd, Cloquet, MN 55720
3beds
1,456sqft
Single Family Residence
Built in 1990
10 Acres Lot
$364,300 Zestimate®
$220/sqft
$2,430 Estimated rent
Home value
$364,300
$335,000 - $393,000
$2,430/mo
Zestimate® history
Loading...
Owner options
Explore your selling options
What's special
Situated on 10 rural acres surrounded by an abundance of beautiful trees, wildlife, and tranquility. This well maintained home features one level living, large bedrooms, walk-in closets, and kitchen space that will not disappoint. The back deck is conveniently situated off of the kitchen and dining room, creating a perfect space for entertaining guests or simply relaxing and enjoying nature. I guarantee you'll go bananas about the oversized, heated AND cooled detached garage! You have found your PLACE. Gorilla not included, sorry.
Zillow last checked: 8 hours ago
Listing updated: September 08, 2025 at 04:18pm
Listed by:
Darcie Rae Novak 218-276-4087,
Keller Williams Classic Realty - Duluth,
Josie Strong 763-291-4978,
Keller Williams Classic Realty NW
Bought with:
David Hawk, MN 40705777
RE/MAX Results
Source: Lake Superior Area Realtors,MLS#: 6111040
Facts & features
Interior
Bedrooms & bathrooms
- Bedrooms: 3
- Bathrooms: 2
- Full bathrooms: 1
- 3/4 bathrooms: 1
- Main level bedrooms: 1
Bedroom
- Level: Main
- Area: 186 Square Feet
- Dimensions: 12.4 x 15
Bedroom
- Level: Main
- Area: 141.6 Square Feet
- Dimensions: 11.8 x 12
Bedroom
- Level: Main
- Area: 97.68 Square Feet
- Dimensions: 8.8 x 11.1
Dining room
- Level: Main
- Area: 136.5 Square Feet
- Dimensions: 9.1 x 15
Kitchen
- Level: Main
- Area: 144 Square Feet
- Dimensions: 12 x 12
Living room
- Level: Main
- Area: 312 Square Feet
- Dimensions: 12 x 26
Heating
- Forced Air
Appliances
- Included: Dishwasher, Dryer, Range, Refrigerator, Washer
Features
- Ceiling Fan(s), Walk-In Closet(s)
- Has basement: Yes
- Has fireplace: No
Interior area
- Total interior livable area: 1,456 sqft
- Finished area above ground: 1,456
- Finished area below ground: 0
Property
Parking
- Total spaces: 2
- Parking features: Detached
- Garage spaces: 2
Features
- Patio & porch: Deck
Lot
- Size: 10 Acres
- Dimensions: 660 x 660
Details
- Foundation area: 1456
- Parcel number: 780201014
Construction
Type & style
- Home type: SingleFamily
- Architectural style: Traditional
- Property subtype: Single Family Residence
Materials
- Vinyl, Manufactured (Post-6/'76)
- Foundation: Other
Condition
- Previously Owned
- Year built: 1990
Utilities & green energy
- Electric: Other
- Sewer: Private Sewer
- Water: Artesian
Community & neighborhood
Location
- Region: Cloquet
Price history
| Date | Event | Price |
|---|---|---|
| 11/28/2023 | Sold | $320,000-8.5%$220/sqft |
Source: | ||
| 10/26/2023 | Pending sale | $349,900$240/sqft |
Source: | ||
| 10/20/2023 | Contingent | $349,900$240/sqft |
Source: | ||
| 10/13/2023 | Listed for sale | $349,900+44%$240/sqft |
Source: | ||
| 7/27/2021 | Sold | $243,000+1.7%$167/sqft |
Source: Public Record Report a problem | ||
Public tax history
| Year | Property taxes | Tax assessment |
|---|---|---|
| 2025 | $3,340 +9.4% | $295,400 +3.1% |
| 2024 | $3,054 +3.7% | $286,600 +8.7% |
| 2023 | $2,944 +12.1% | $263,600 +3.1% |
Find assessor info on the county website
Neighborhood: 55720
Nearby schools
GreatSchools rating
- 9/10Winterquist Elementary SchoolGrades: PK-6Distance: 4.9 mi
- 10/10Lincoln SecondaryGrades: 7-12Distance: 4.9 mi
Get pre-qualified for a loan
At Zillow Home Loans, we can pre-qualify you in as little as 5 minutes with no impact to your credit score.An equal housing lender. NMLS #10287.
