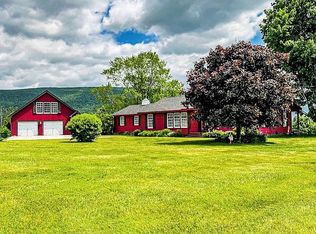Closed
Listed by:
Kristin Comeau,
TPW Real Estate 802-366-1430
Bought with: Berkshire Hathaway HomeServices Stratton Home
$800,000
372 Canterbury Road, Manchester, VT 05255
4beds
2,816sqft
Single Family Residence
Built in 1996
2.9 Acres Lot
$893,000 Zestimate®
$284/sqft
$4,646 Estimated rent
Home value
$893,000
$830,000 - $956,000
$4,646/mo
Zestimate® history
Loading...
Owner options
Explore your selling options
What's special
Looking for a spacious home with incredible views and a great location? Look no further than this stunning 2,816-square foot Colonial in Manchester! Boasting 4 bedrooms and 2 1/2 bathrooms, this lovely home has plenty of space for your family and guests. The bright, open kitchen with stainless steel appliances features hardwood floors that flow into the large dining space with access to the backyard. An immaculate, full basement offers tons of storage space. With an attached two-car garage and propane back-up generator, you won’t have to worry about winter. The paved driveway offers ample room for additional parking. Located close to schools and 1.5 miles to the center of town and the Northshire Bookstore, this house is perfectly situated for convenient living. And with a large fenced backyard on the nearly three-acre lot, you'll have plenty of space for outdoor activities and entertaining. But perhaps the best feature of this home is the stunning views of the Green Mountains. Whether you're enjoying coffee at sunrise on the screen porch or enjoying the covered deck in the afternoon, you'll be treated to breathtaking scenery year-round. So, if you're looking for a spacious, comfortable home in a great location, don't miss out on this fantastic opportunity! Schedule a viewing today and see for yourself why this house is the perfect place to call home.
Zillow last checked: 8 hours ago
Listing updated: May 31, 2023 at 09:59am
Listed by:
Kristin Comeau,
TPW Real Estate 802-366-1430
Bought with:
Lauren Behm
Berkshire Hathaway HomeServices Stratton Home
Source: PrimeMLS,MLS#: 4948892
Facts & features
Interior
Bedrooms & bathrooms
- Bedrooms: 4
- Bathrooms: 3
- Full bathrooms: 2
- 1/2 bathrooms: 1
Heating
- Oil, Baseboard, Hot Water
Cooling
- None
Appliances
- Included: Dishwasher, Dryer, Microwave, Gas Range, Washer, Water Heater off Boiler
- Laundry: 1st Floor Laundry
Features
- Dining Area, Kitchen/Family, Primary BR w/ BA, Indoor Storage, Walk-In Closet(s), Smart Thermostat
- Flooring: Carpet, Vinyl, Wood
- Basement: Concrete,Full,Exterior Stairs,Interior Stairs,Interior Access,Walk-Up Access
- Number of fireplaces: 1
- Fireplace features: 1 Fireplace
Interior area
- Total structure area: 4,224
- Total interior livable area: 2,816 sqft
- Finished area above ground: 2,816
- Finished area below ground: 0
Property
Parking
- Total spaces: 6
- Parking features: Paved, Auto Open, Direct Entry, Driveway, Garage, Parking Spaces 6+, Attached
- Garage spaces: 2
- Has uncovered spaces: Yes
Features
- Levels: One and One Half
- Stories: 1
- Patio & porch: Screened Porch
- Exterior features: Deck, Garden
- Fencing: Full
- Has view: Yes
- View description: Mountain(s)
- Frontage length: Road frontage: 208
Lot
- Size: 2.90 Acres
- Features: Open Lot, Sloped, Neighborhood, Rural, Valley
Details
- Parcel number: 37511612925
- Zoning description: RR
- Other equipment: Standby Generator
Construction
Type & style
- Home type: SingleFamily
- Architectural style: Colonial
- Property subtype: Single Family Residence
Materials
- Wood Frame, Clapboard Exterior
- Foundation: Concrete
- Roof: Asphalt Shingle
Condition
- New construction: No
- Year built: 1996
Utilities & green energy
- Electric: 200+ Amp Service
- Sewer: Private Sewer, Septic Tank
- Utilities for property: Propane
Community & neighborhood
Location
- Region: Manchester Center
Other
Other facts
- Road surface type: Paved
Price history
| Date | Event | Price |
|---|---|---|
| 5/31/2023 | Sold | $800,000-5.9%$284/sqft |
Source: | ||
| 5/19/2023 | Contingent | $850,000$302/sqft |
Source: | ||
| 4/16/2023 | Listed for sale | $850,000$302/sqft |
Source: | ||
Public tax history
| Year | Property taxes | Tax assessment |
|---|---|---|
| 2024 | -- | $550,000 -22.9% |
| 2023 | -- | $713,300 +32.3% |
| 2022 | -- | $539,100 |
Find assessor info on the county website
Neighborhood: Manchester Center
Nearby schools
GreatSchools rating
- 4/10Manchester Elementary/Middle SchoolGrades: PK-8Distance: 1.2 mi
- NABurr & Burton AcademyGrades: 9-12Distance: 2.6 mi
Schools provided by the listing agent
- Elementary: Manchester Elem/Middle School
- Middle: Manchester Elementary& Middle
- High: Burr and Burton Academy
- District: Taconic and Green Regional
Source: PrimeMLS. This data may not be complete. We recommend contacting the local school district to confirm school assignments for this home.

Get pre-qualified for a loan
At Zillow Home Loans, we can pre-qualify you in as little as 5 minutes with no impact to your credit score.An equal housing lender. NMLS #10287.
