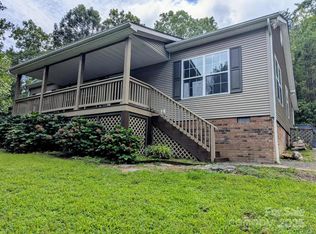Gentleman's Farm with many possibilities. Property adjoins the exclusive Walnut Creek Preserve! Located in an unzoned area of Polk County, so you have lots of flexibility on these 17.48 ac, (4 adjoining parcels). Enjoy privacy at this 3/2 home with 1504 SF open floor plan, bonus/office/studio area & covered front porch. Through the woods, you have a 2nd home site w/ separate power, well, septic, carport, outbuilding & above ground pool. This wonderful property also features 3 fenced pastures with room for a 4th, run-in, multiple outbuildings, garden plot, wooded areas, shared pond, stream & 2 springs! Close to Lake Lure and only 10 miles/15 minute drive to the Tryon Equestrian Center...site of the 2018 World Equestrian Games....so Bring the horses!
This property is off market, which means it's not currently listed for sale or rent on Zillow. This may be different from what's available on other websites or public sources.
