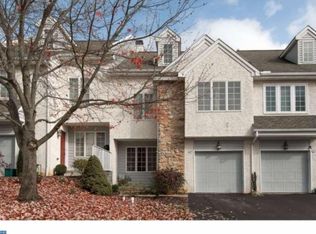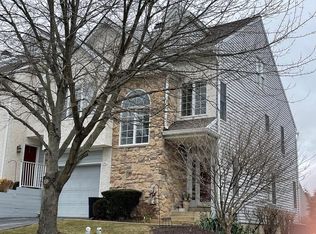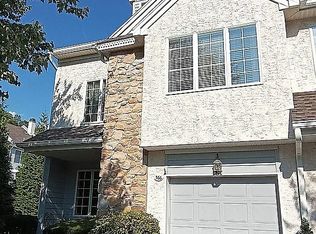Sold for $505,000
$505,000
372 Bristol Cir, Exton, PA 19341
3beds
2,214sqft
Townhouse
Built in 1996
996 Square Feet Lot
$511,500 Zestimate®
$228/sqft
$2,940 Estimated rent
Home value
$511,500
$481,000 - $547,000
$2,940/mo
Zestimate® history
Loading...
Owner options
Explore your selling options
What's special
Welcome home to 372 Bristol Circle in the Charming Community of Evian which features a community pool & club house, tennis courts, tot lot, low taxes and award-winning West Chester Schools! This is what you have been looking for! This Maintenance-Free 3 bedroom, 2 ½ bath with extra living space in the finished loft is your place to call home. The unfinished basement is massive and waiting to be finished for the new owner. It's located close to everything Exton has to offer yet tucked away in a very charming sidewalk community surrounded by green space. This lovely and bright unit welcomes you with a covered entry porch, front living room w/ fireplace, formal dining room with double doors to the rear deck which is great for relaxing or outdoor entertaining. The modern white kitchen has Corian counter tops, newer range, dishwasher, and mounted microwave. The bay windows in the eating area really lets the natural light in. The primary bedroom boasts a walk-in closet and en-suite spa that includes a Master bath renovation with oversized walk-in shower, new vanity quartz top, mirror, toilet, cabinet, custom open cabinets, linen closet, LVT floor, 2024. Hall bath upgraded new granite sink top, faucet, toilet, and shower head 2023. The second floor includes two additional bedrooms which share the center hall bathroom, and a conveniently located 2nd floor. The finished upper floor has a wonderful loft for lots of extra living space! New HVAC and furnace 2019, New water heater 2020, New patio doors 2021, New roof 2022, New carpeting loft 2023, New 2nd/3rd floor windows 2024, New carpeting 2nd floor/stairs 2024, New washer and gas dryer 2023, Master bath renovation with oversized walk-in shower, new vanity quartz top, mirror, toilet, cabinet, custom open cabinets, linen closet, LVT floor, 2024, Hall bath upgraded new granite sink top, faucet, toilet, and shower head 2023, New LVP throughout downstairs 2023, New stainless steel kitchen appliances 2023, New custom kitchen cabinet drawers 2024, Powder room renovation 2023 vanity with quartz top, mirror, faucet and toilet, New front storm door 2024 The HOA covers: Community pool and tennis courts, All lawn maintenance, flower beds, tree trimming, Gutter maintenance and cleaning, Driveway maintenance, repairs, sealing, Outside painting, stucco/siding maintenance , Roof maintenance (new roof and loft skylights 2021), Snow removal/salting up to front door. This property is located minutes to the Septa Train Station, Whole Foods, Miller Park, both Whitford & Downingtown Country Club & routes 30,100 & 202. You’ll want to make this home Yours! It's Easy to Show and Ready to Go!
Zillow last checked: 8 hours ago
Listing updated: May 14, 2025 at 05:04pm
Listed by:
Gina LaBricciosa 610-639-6780,
Keller Williams Real Estate - West Chester
Bought with:
Cj Stein, RS275145
Keller Williams Real Estate -Exton
Source: Bright MLS,MLS#: PACT2092936
Facts & features
Interior
Bedrooms & bathrooms
- Bedrooms: 3
- Bathrooms: 3
- Full bathrooms: 2
- 1/2 bathrooms: 1
- Main level bathrooms: 1
Basement
- Area: 0
Heating
- Forced Air, Natural Gas
Cooling
- Central Air, Electric
Appliances
- Included: Built-In Range, Microwave, Cooktop, Dishwasher, Dryer, Refrigerator, Oven/Range - Gas, Washer, Gas Water Heater
- Laundry: Upper Level
Features
- Dining Area, Formal/Separate Dining Room, Eat-in Kitchen, Kitchen - Gourmet, Kitchen - Table Space, Pantry, Recessed Lighting, Store/Office, Upgraded Countertops, Other
- Flooring: Carpet, Wood
- Windows: Window Treatments
- Basement: Full,Heated,Interior Entry,Shelving,Space For Rooms
- Number of fireplaces: 1
Interior area
- Total structure area: 2,214
- Total interior livable area: 2,214 sqft
- Finished area above ground: 2,214
- Finished area below ground: 0
Property
Parking
- Total spaces: 2
- Parking features: Garage Faces Front, Garage Door Opener, Inside Entrance, Attached, Driveway, On Street
- Attached garage spaces: 1
- Uncovered spaces: 1
Accessibility
- Accessibility features: None
Features
- Levels: Three
- Stories: 3
- Exterior features: Extensive Hardscape, Lighting, Other
- Pool features: Community
- Has view: Yes
- View description: Garden, Panoramic, Scenic Vista, Trees/Woods
Lot
- Size: 996 sqft
Details
- Additional structures: Above Grade, Below Grade
- Parcel number: 4104 0287
- Zoning: RES
- Special conditions: Standard
Construction
Type & style
- Home type: Townhouse
- Architectural style: Colonial
- Property subtype: Townhouse
Materials
- Stucco
- Foundation: Permanent
Condition
- New construction: No
- Year built: 1996
Utilities & green energy
- Sewer: Public Sewer
- Water: Public
Community & neighborhood
Location
- Region: Exton
- Subdivision: Evian
- Municipality: WEST WHITELAND TWP
HOA & financial
HOA
- Has HOA: Yes
- HOA fee: $286 monthly
- Services included: Common Area Maintenance, Health Club, Lawn Care Front, Lawn Care Rear, Lawn Care Side, Maintenance Grounds, Recreation Facility, Pool(s), Snow Removal
Other
Other facts
- Listing agreement: Exclusive Right To Sell
- Ownership: Fee Simple
Price history
| Date | Event | Price |
|---|---|---|
| 5/14/2025 | Sold | $505,000+1%$228/sqft |
Source: | ||
| 3/17/2025 | Pending sale | $499,900$226/sqft |
Source: | ||
| 3/13/2025 | Listed for sale | $499,900+66.6%$226/sqft |
Source: | ||
| 12/21/2009 | Sold | $300,000-3.2%$136/sqft |
Source: Public Record Report a problem | ||
| 8/21/2009 | Listed for sale | $309,900+22%$140/sqft |
Source: West Chester #5581673 Report a problem | ||
Public tax history
| Year | Property taxes | Tax assessment |
|---|---|---|
| 2025 | $4,527 +2.1% | $151,440 |
| 2024 | $4,435 +5.7% | $151,440 |
| 2023 | $4,195 | $151,440 |
Find assessor info on the county website
Neighborhood: 19341
Nearby schools
GreatSchools rating
- 8/10Mary C Howse El SchoolGrades: K-5Distance: 2 mi
- 5/10E N Peirce Middle SchoolGrades: 6-8Distance: 2.9 mi
- 8/10West Chester Henderson High SchoolGrades: 9-12Distance: 5.4 mi
Schools provided by the listing agent
- District: West Chester Area
Source: Bright MLS. This data may not be complete. We recommend contacting the local school district to confirm school assignments for this home.
Get a cash offer in 3 minutes
Find out how much your home could sell for in as little as 3 minutes with a no-obligation cash offer.
Estimated market value$511,500
Get a cash offer in 3 minutes
Find out how much your home could sell for in as little as 3 minutes with a no-obligation cash offer.
Estimated market value
$511,500


