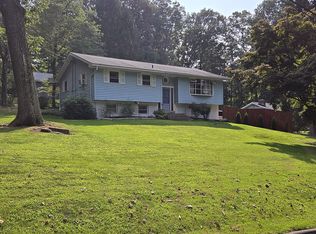Welcome home to this custom home perched on a hill in desirable Holland Township. A paved entry opens to a large parking area characterized by terraced beds with perennial plantings. The paver walkway leads to the open front porch and cedar sided exterior.NOTABLE FEATURES:A leaded glass entry door with leaded sidelight leads to the entrance vestibule with slate flooring and double coat closet. LIVING AND DINING ROOM: A single door opens to the open concept floor plan with volume ceilings. The formal living room features neutral wall-to-wall carpet and skylights. Three casement windows overlook the front yard and a floor-to-ceiling window ensures plenty of natural light enters the room. This room opens to the formal dining room, also carpeted with chandelier and two casement windows overlooking the rear hillside. FAMILY ROOM: The family room is entered by French doors and features a raised hearth brick wood-burning fireplace with glass doors, Berber carpeting, triple casement window overlooking the brick paver patio and pergola. SUNROOM: A sunroom with vaulted ceiling is located off both the family room and kitchen and offers views all around. This room features wood floors, ceiling light, fan and skylights. Sliding door leads to patio and Pergola.KITCHEN: The updated kitchen has hardwood floors, natural maple cabinets, stainless steel Kenmore Elite French door refrigerator with ice maker and water dispenser, Kenmore Elite stainless steel self-cleaning gas range with warming drawer, GE Profile stainless steel Spacemaker built in microwave, Kenmore Elite stainless steel dishwasher and stainless steel double sink, under cabinet lighting and tin backsplash. MASTER SUITE: Master suite features a large bedroom area with single door accessing a private deckPocket doors open to a sitting room area with skylight and dressing area complete with his and hers double vanity with Corian countertops. This area also features a walk in closet. A single door leads to the bath area with sky lit ceiling, Jacuzzi brand jetted tub, tile surround and floor and oversized shower stall with frameless glass, shelving and seat.EXTERIOR FEATURES: The rear yard is an oasis. A recently installed pergola with shade covers and expensive patio area that leads to the concrete pool patio and Gunite freeform pool. This area is entirely fenced and adorned with ornamental and perennial plantings.
This property is off market, which means it's not currently listed for sale or rent on Zillow. This may be different from what's available on other websites or public sources.
