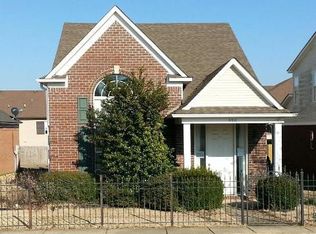Sold for $250,000
$250,000
372 Beaver Rd, Munford, TN 38058
3beds
2,114sqft
Single Family Residence
Built in 2001
3,920.4 Square Feet Lot
$251,400 Zestimate®
$118/sqft
$1,955 Estimated rent
Home value
$251,400
Estimated sales range
Not available
$1,955/mo
Zestimate® history
Loading...
Owner options
Explore your selling options
What's special
Here is the deal!! Bring offers! Freshly painted home with over 2100 sq ft, 3 huge BRs and 2 1/2 baths. Master down with a measurement of 17x13. Luxury master bath with separate shower, tile and laminate flooring downstairs, 2 large BRs up with jack and jill bathroom. Balcony upstairs and covered porch downstairs to watch the sunsets. Great neighborhood for singles, seniors and first time buyers and investors. low maintenance vinyl exterior and small yard. Great location, close to everything. No association fees. All appliances stay
Zillow last checked: 8 hours ago
Listing updated: November 05, 2025 at 02:49pm
Listed by:
Pam Chandler-Kelley,
Right Way Realty, LLC
Bought with:
Jennie B Sampson
Crye-Leike, Inc., REALTORS
Source: MAAR,MLS#: 10187541
Facts & features
Interior
Bedrooms & bathrooms
- Bedrooms: 3
- Bathrooms: 3
- Full bathrooms: 2
- 1/2 bathrooms: 1
Primary bedroom
- Area: 221
- Dimensions: 13 x 17
Bedroom 2
- Area: 192
- Dimensions: 12 x 16
Bedroom 3
- Area: 156
- Dimensions: 12 x 13
Dining room
- Dimensions: 0 x 0
Kitchen
- Features: Separate Breakfast Room, Washer/Dryer Connections
- Area: 120
- Dimensions: 10 x 12
Living room
- Features: Separate Den
- Dimensions: 0 x 0
Den
- Area: 304
- Dimensions: 16 x 19
Heating
- Central, Natural Gas
Cooling
- Central Air
Appliances
- Included: Dishwasher, Microwave, Range/Oven, Refrigerator
- Laundry: Laundry Room
Features
- 1 or More BR Down, Double Vanity Bath, Luxury Primary Bath, Primary Down, Separate Tub & Shower, Vaulted/Coffered Primary, Square Feet Source: AutoFill (MAARdata) or Public Records (Cnty Assessor Site)
- Flooring: Part Hardwood, Tile, Wood Laminate Floors
- Number of fireplaces: 1
- Fireplace features: Ventless
Interior area
- Total interior livable area: 2,114 sqft
Property
Parking
- Total spaces: 2
- Parking features: Garage Faces Rear, Driveway/Pad
- Has garage: Yes
- Covered spaces: 2
- Has uncovered spaces: Yes
Features
- Stories: 2
- Patio & porch: Porch
- Exterior features: Balcony
- Pool features: None
- Fencing: Iron Fence
Lot
- Size: 3,920 sqft
- Dimensions: .09
- Features: Level
Details
- Parcel number: 095M 095M E01100
Construction
Type & style
- Home type: SingleFamily
- Architectural style: Traditional
- Property subtype: Single Family Residence
Materials
- Brick Veneer, Vinyl Siding
- Foundation: Slab
- Roof: Composition Shingles
Condition
- New construction: No
- Year built: 2001
Utilities & green energy
- Sewer: Public Sewer
- Water: Public
Community & neighborhood
Location
- Region: Munford
- Subdivision: Franklin Square Sec A
Other
Other facts
- Price range: $250K - $250K
Price history
| Date | Event | Price |
|---|---|---|
| 10/15/2025 | Sold | $250,000-3.7%$118/sqft |
Source: | ||
| 8/5/2025 | Pending sale | $259,600$123/sqft |
Source: | ||
| 7/24/2025 | Price change | $259,6000%$123/sqft |
Source: | ||
| 6/26/2025 | Price change | $259,7000%$123/sqft |
Source: | ||
| 6/17/2025 | Price change | $259,8000%$123/sqft |
Source: | ||
Public tax history
| Year | Property taxes | Tax assessment |
|---|---|---|
| 2024 | $1,656 | $69,800 |
| 2023 | $1,656 +5.8% | $69,800 +43.2% |
| 2022 | $1,565 | $48,750 |
Find assessor info on the county website
Neighborhood: 38058
Nearby schools
GreatSchools rating
- 5/10Munford Elementary SchoolGrades: PK-5Distance: 0.5 mi
- 6/10Munford Middle SchoolGrades: 6-8Distance: 0.6 mi
- 7/10Munford High SchoolGrades: 9-12Distance: 0.6 mi
Get pre-qualified for a loan
At Zillow Home Loans, we can pre-qualify you in as little as 5 minutes with no impact to your credit score.An equal housing lender. NMLS #10287.
Sell with ease on Zillow
Get a Zillow Showcase℠ listing at no additional cost and you could sell for —faster.
$251,400
2% more+$5,028
With Zillow Showcase(estimated)$256,428
