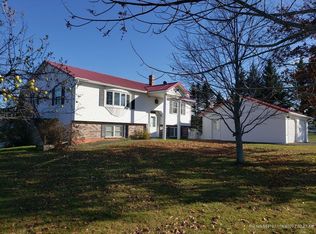Attention Realtors: Willing to pay buyers fee! The home is a cape style home that can function as a single family with an in-law suite or as a duplex. It is currently being utilized as a two family home. There are five - six bedrooms and four full baths, one is included in an en-suite. The home has been well maintained. The roof was replaced on the house and garages in 2019 and heat tape was placed on the home to combat ice jams on the roof in 2020. Flooring was replaced in the den, bedroom 4 and living room 2 in 2020 also. In May of 2020, bathroom 4 was added to Bedroom 5. 1 bath was recently renovated to include new flooring, new sink and shower fixtures and paint. Bottom floor bath was recently renovated with new tub/shower combo, flooring and toilet. One kitchen has brand new appliances, the other great condition. All major mechanical systems are functional and well maintained. The home has with hardwood floors in some parts, vinyl flooring in the kitchen. If this home was considered a duplex, the right side of the home is the older part of the home and it contains a 5/3/2.0 room count and the left side of the home is the newer part has a room count of 5/2/2.0. These sections have separate basements, separate heating systems, 2 kitchens, 2 living rooms and 1 2-Bay detached garage and 1 3-bay detached garage. Great backyard! Swingset conveys! Fruit trees! Quiet Country road! Great school system! Please call 207.405.1102 or email rickieames@aol.com
This property is off market, which means it's not currently listed for sale or rent on Zillow. This may be different from what's available on other websites or public sources.

