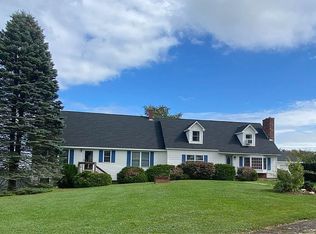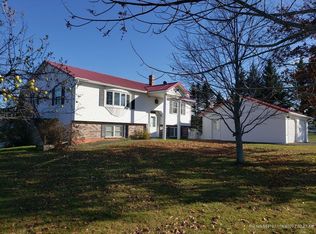Come and see this beautiful cape style duplex which is located in a serene setting on 3.49 open acres with views of corn fields and mountains and on a clear day you might see Katahdin. Relax on your back deck which overlooks a beautiful large back yard and enjoy the pear and apple trees too! This amazing property has two complete homes in one, the original side being built in 1967 and the newer addition which was added in 1998. This home is perfect for a large family that has relatives to share it with or use it for yourself with 5 bedrooms and 4 full baths! This property has two complete kitchens, living rooms, dining areas, separate two car garages, with an additional detached heated garage, two full basements and each with its own well, septic and electricity. You could live in one, and rent out the other if you desired an additional monthly income. Located only 25 minutes to Bangor yet in a beautiful country setting don't wait to see this one!
This property is off market, which means it's not currently listed for sale or rent on Zillow. This may be different from what's available on other websites or public sources.


