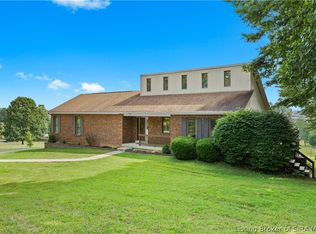Sold for $925,000 on 04/28/25
$925,000
372 Baylor Wissman Road, Georgetown, IN 47122
4beds
3,918sqft
Single Family Residence
Built in 1994
58.09 Acres Lot
$-- Zestimate®
$236/sqft
$3,112 Estimated rent
Home value
Not available
Estimated sales range
Not available
$3,112/mo
Zestimate® history
Loading...
Owner options
Explore your selling options
What's special
This STUNNING 58ac Horse Farm is your dream come true. Nestled across 58 picturesque acres of rolling pastures and wooded areas in coveted Georgetown (FC Schools!), this exceptional horse farm offers a rare blend of natural beauty, functionality, and tranquility. Designed for both equestrian enthusiasts and those seeking a serene countryside retreat, the property boasts multiple fenced fields with run-ins and outdoor arena, a well-maintained barn with 4 spacious stalls, tack room, ample storage for feed and equipment and 220/30 amp RV hookup. A custom-built, one owner farmhouse sits at the heart of the land, offering breathtaking views. Inside you'll find 4/5 LARGE BR, 3 1/2 BA with open feel, soaring ceilings, updated kitchen, gorgeous wood floors and unfinished basement for your own ideas. Back outside you will enjoy gorgeous sunrises in this PRIVATE and SECLUDED property! Lots of beautiful landscaping and trees including pines, Elm Dogwood, Lilac and other Flowering Trees. You will also enjoy even more year round color with the remarkable gardens including clematis, hydrangeas, daylillies, blueberry bushes, peonies and more Whether you’re looking to expand an equine business, establish a private training facility, or simply enjoy the peaceful farm lifestyle, this expansive property is a dream come true. Don't miss this true "family-legacy" home.
Zillow last checked: 8 hours ago
Listing updated: April 28, 2025 at 02:16pm
Listed by:
Sandy Kersey,
Keller Williams Realty Consultants
Bought with:
Janet Dale Himmelheber, RB16000734
Semonin REALTORS
Source: SIRA,MLS#: 202505921 Originating MLS: Southern Indiana REALTORS Association
Originating MLS: Southern Indiana REALTORS Association
Facts & features
Interior
Bedrooms & bathrooms
- Bedrooms: 4
- Bathrooms: 4
- Full bathrooms: 3
- 1/2 bathrooms: 1
Primary bedroom
- Description: enSuite Bath, Jet Tub, Walk-in Closet,Flooring: Wood
- Level: First
- Dimensions: 16.7 x 15.9
Bedroom
- Description: Walk-in closet, enSuite Bath,Flooring: Carpet
- Level: Second
- Dimensions: 16 x 12
Bedroom
- Description: Walk-in closet,Flooring: Carpet
- Level: Second
- Dimensions: 12.2 x 13.4
Bedroom
- Description: Walk-in closet,Flooring: Carpet
- Level: Second
- Dimensions: 18.6 x 15.9
Dining room
- Description: Crown Moulding,Flooring: Wood
- Level: First
- Dimensions: 16.1 x 12.4
Family room
- Description: Flooring: Carpet
- Level: Second
- Dimensions: 18 x 22.6
Kitchen
- Description: Granite, tile, eat-in, huge pantry, bfst bar,Flooring: Wood
- Level: First
- Dimensions: 13.7 x 23.8
Living room
- Description: 2 Fr Doors, FP, Built-in cabinetry, loft overlooks,Flooring: Wood
- Level: First
- Dimensions: 15.2 x 21.4
Office
- Description: Office or Closet,Flooring: Carpet
- Level: First
- Dimensions: 6.8 x 10.5
Other
- Description: Bonus/Craft Room, could be N/C 5th BR,Flooring: Carpet
- Level: Second
- Dimensions: 9 x 18
Other
- Description: HUGE Laundry, Closet, cabinets,Flooring: Linoleum
- Level: First
- Dimensions: 9.2 x 13
Heating
- Heat Pump
Cooling
- Central Air
Appliances
- Included: Dishwasher, Disposal, Microwave, Oven, Range
- Laundry: Main Level, Laundry Room
Features
- Breakfast Bar, Bookcases, Ceramic Bath, Ceiling Fan(s), Separate/Formal Dining Room, Eat-in Kitchen, Jetted Tub, Kitchen Island, Loft, Bath in Primary Bedroom, Main Level Primary, Mud Room, Open Floorplan, Pantry, Split Bedrooms, Storage, Utility Room, Vaulted Ceiling(s), Walk-In Closet(s), Window Treatments
- Windows: Blinds
- Basement: Unfinished,Sump Pump
- Number of fireplaces: 1
- Fireplace features: Wood Burning
Interior area
- Total structure area: 3,918
- Total interior livable area: 3,918 sqft
- Finished area above ground: 3,918
- Finished area below ground: 0
Property
Parking
- Total spaces: 4
- Parking features: Attached, Garage, Garage Door Opener
- Attached garage spaces: 4
- Details: Off Street
Features
- Levels: One and One Half
- Stories: 1
- Patio & porch: Covered, Deck, Porch
- Exterior features: Deck, Fence, Hot Tub/Spa, Landscaping, Porch
- Pool features: Above Ground, Pool
- Has spa: Yes
- Fencing: Yard Fenced
- Has view: Yes
- View description: Park/Greenbelt, Hills, Panoramic, Scenic
- Waterfront features: Creek
Lot
- Size: 58.09 Acres
- Features: Split Possible, Garden, Stream/Creek, Secluded, Wooded
Details
- Additional structures: Barn(s), Other, Shed(s)
- Additional parcels included: 220200400004.001002, 220200400052.000002
- Parcel number: 220200300060000002
- Zoning: Residential,Agri/ Residen
- Zoning description: Residential,Agri/ Residential
- Horse amenities: Barn
Construction
Type & style
- Home type: SingleFamily
- Architectural style: One and One Half Story
- Property subtype: Single Family Residence
Materials
- Vinyl Siding, Frame
- Foundation: Poured
- Roof: Shingle
Condition
- New construction: No
- Year built: 1994
Utilities & green energy
- Sewer: Septic Tank
- Water: Connected, Public
Community & neighborhood
Location
- Region: Georgetown
Other
Other facts
- Listing terms: Cash,Conventional,FHA,USDA Loan,VA Loan
Price history
| Date | Event | Price |
|---|---|---|
| 4/28/2025 | Sold | $925,000-7.5%$236/sqft |
Source: | ||
| 3/14/2025 | Listed for sale | $999,500-13.1%$255/sqft |
Source: | ||
| 2/7/2025 | Listing removed | $1,150,000$294/sqft |
Source: | ||
| 5/13/2024 | Pending sale | $1,150,000$294/sqft |
Source: | ||
| 5/13/2024 | Listed for sale | $1,150,000$294/sqft |
Source: | ||
Public tax history
| Year | Property taxes | Tax assessment |
|---|---|---|
| 2024 | $3,935 +11.1% | $483,300 +9.8% |
| 2023 | $3,542 +9.1% | $440,200 +14.4% |
| 2022 | $3,247 +11% | $384,700 +10.6% |
Find assessor info on the county website
Neighborhood: 47122
Nearby schools
GreatSchools rating
- 9/10Georgetown Elementary SchoolGrades: PK-4Distance: 1.3 mi
- 7/10Highland Hills Middle SchoolGrades: 5-8Distance: 3.1 mi
- 10/10Floyd Central High SchoolGrades: 9-12Distance: 3.6 mi

Get pre-qualified for a loan
At Zillow Home Loans, we can pre-qualify you in as little as 5 minutes with no impact to your credit score.An equal housing lender. NMLS #10287.
