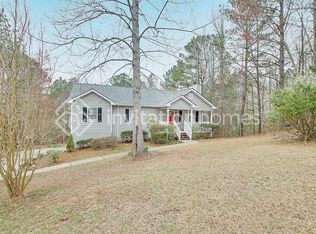Enjoy country living in cute ranch style home in secluded location. Private lot with in-ground pool. Ranch home 3BR/2BA on main floor and 3rd BA in basement area. Split bedroom plan on main. Granite counters, Hardwood floors in kitchen/dining area, family room with fireplace and a huge sun room at front entry. Large deck overlooks private backyard and pool. Partial basement. Large fenced in back yard with extra fenced in area for pet. Needs TLC - Sold "As Is" lots of potential and ready for new Owner.
This property is off market, which means it's not currently listed for sale or rent on Zillow. This may be different from what's available on other websites or public sources.
