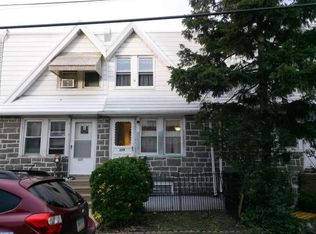Sold for $163,000 on 01/24/23
$163,000
372 Avon Rd, Upper Darby, PA 19082
3beds
1,315sqft
Townhouse
Built in 1928
1,307 Square Feet Lot
$211,600 Zestimate®
$124/sqft
$1,780 Estimated rent
Home value
$211,600
$197,000 - $226,000
$1,780/mo
Zestimate® history
Loading...
Owner options
Explore your selling options
What's special
MULTIPLE OFFER RECEIVED - Offer Deadline is 12/10/22 6pm Welcome home to 372 Avon Rd in the Upper Darby area. This Cozy and spacious 3 bedroom, 1 full bathroom Rowhome is located 1 block away from Bywood Elementary, 3 blocks from Beverly Hills Middle School, 5 miles from the High School with nearby Shops & trolleys to Medi/Sharon Hill to 69th street Center! Enter past the gated front patio, through the enclosed heated porch, and be welcomed with new floorings leading you into the living, and dining area and into the lovely updated kitchen. Upstairs you will find newly carpeted flooring in the bedrooms. A full hall bath with a skylight completes this level. When you head downstairs to the partially finished basement, you will be able to access the garage that is in the back of the home. Natural light and space abound in this gorgeous rowhome.
Zillow last checked: 8 hours ago
Listing updated: January 25, 2023 at 06:52am
Listed by:
Mr. Michael Severns 610-545-9961,
Redfin Corporation
Bought with:
Amrit Dhaliwal
First Option Realty LLC
Source: Bright MLS,MLS#: PADE2036402
Facts & features
Interior
Bedrooms & bathrooms
- Bedrooms: 3
- Bathrooms: 1
- Full bathrooms: 1
Basement
- Area: 0
Heating
- Radiator, Natural Gas
Cooling
- Window Unit(s), Electric
Appliances
- Included: Energy Efficient Appliances, Oven, Refrigerator, Stainless Steel Appliance(s), Gas Water Heater
- Laundry: In Basement, Laundry Room
Features
- Kitchen - Table Space, Dining Area, Open Floorplan, Ceiling Fan(s)
- Flooring: Carpet, Vinyl
- Basement: Full,Partially Finished
- Number of fireplaces: 1
- Fireplace features: Decorative
Interior area
- Total structure area: 1,315
- Total interior livable area: 1,315 sqft
- Finished area above ground: 1,315
- Finished area below ground: 0
Property
Parking
- Total spaces: 1
- Parking features: Garage Faces Rear, Inside Entrance, Attached, On Street
- Attached garage spaces: 1
- Has uncovered spaces: Yes
Accessibility
- Accessibility features: None
Features
- Levels: Two
- Stories: 2
- Patio & porch: Porch, Patio, Screened
- Pool features: None
Lot
- Size: 1,307 sqft
- Dimensions: 15.00 x 75.00
Details
- Additional structures: Above Grade, Below Grade
- Parcel number: 16040017900
- Zoning: RESIDENTIAL
- Special conditions: Standard
Construction
Type & style
- Home type: Townhouse
- Architectural style: AirLite
- Property subtype: Townhouse
Materials
- Log Siding, Stone
- Foundation: Concrete Perimeter
- Roof: Flat,Rubber
Condition
- New construction: No
- Year built: 1928
Utilities & green energy
- Sewer: Public Sewer
- Water: Public
Community & neighborhood
Location
- Region: Upper Darby
- Subdivision: Bywood
- Municipality: UPPER DARBY TWP
Other
Other facts
- Listing agreement: Exclusive Right To Sell
- Ownership: Fee Simple
Price history
| Date | Event | Price |
|---|---|---|
| 1/24/2023 | Sold | $163,000$124/sqft |
Source: | ||
| 12/13/2022 | Contingent | $163,000$124/sqft |
Source: | ||
| 12/7/2022 | Price change | $163,000-6.9%$124/sqft |
Source: | ||
| 11/19/2022 | Price change | $175,000-2.8%$133/sqft |
Source: | ||
| 11/3/2022 | Listed for sale | $180,000+267.3%$137/sqft |
Source: | ||
Public tax history
| Year | Property taxes | Tax assessment |
|---|---|---|
| 2025 | $3,670 +3.5% | $83,850 |
| 2024 | $3,546 +1% | $83,850 |
| 2023 | $3,513 +2.8% | $83,850 |
Find assessor info on the county website
Neighborhood: 19082
Nearby schools
GreatSchools rating
- 4/10Bywood El SchoolGrades: 1-5Distance: 0.1 mi
- 3/10Beverly Hills Middle SchoolGrades: 6-8Distance: 0.2 mi
- 3/10Upper Darby Senior High SchoolGrades: 9-12Distance: 0.9 mi
Schools provided by the listing agent
- Elementary: Bywood
- Middle: Beverly Hills
- High: Upper Darby Senior
- District: Upper Darby
Source: Bright MLS. This data may not be complete. We recommend contacting the local school district to confirm school assignments for this home.

Get pre-qualified for a loan
At Zillow Home Loans, we can pre-qualify you in as little as 5 minutes with no impact to your credit score.An equal housing lender. NMLS #10287.
Sell for more on Zillow
Get a free Zillow Showcase℠ listing and you could sell for .
$211,600
2% more+ $4,232
With Zillow Showcase(estimated)
$215,832