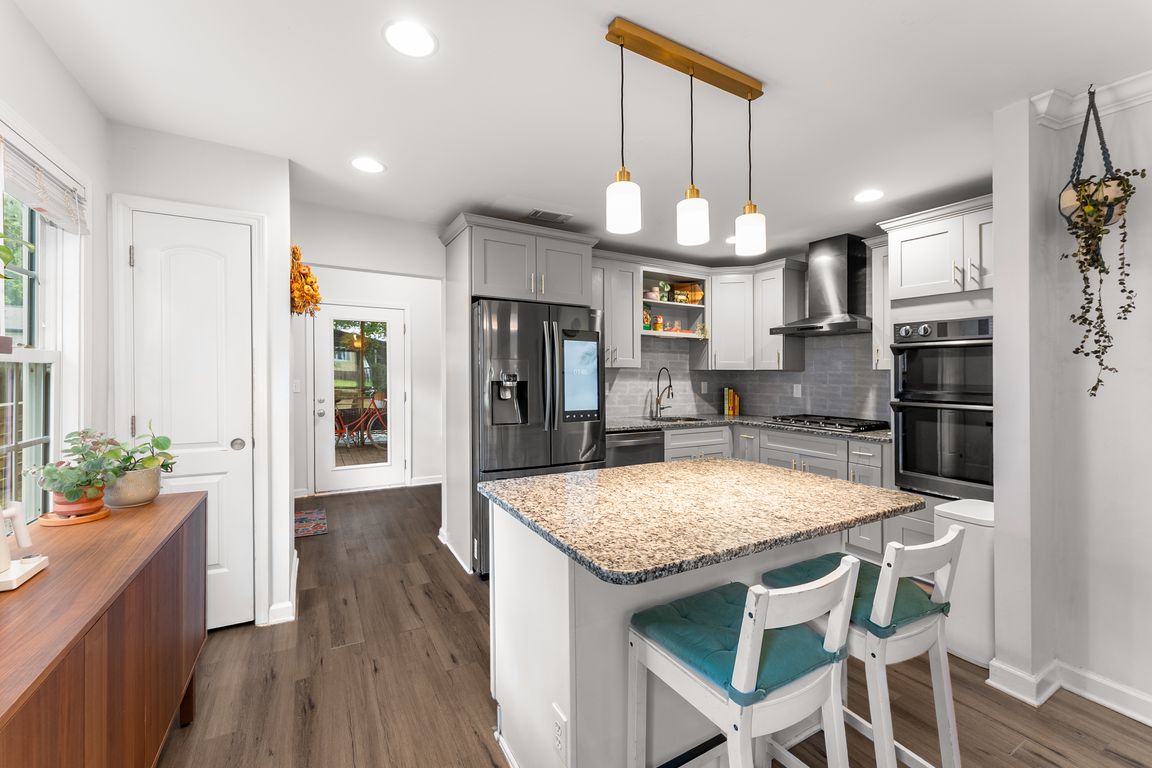
ActivePrice cut: $2K (11/16)
$545,000
4beds
2,050sqft
372 Ashburton Ave, Atlanta, GA 30317
4beds
2,050sqft
Single family residence, residential
Built in 1947
7,405 sqft
4 Open parking spaces
$266 price/sqft
What's special
Stylish interior livingFlat fenced yardOwn deckDedicated reading nookStainless steel appliancesBreakfast barGranite countertops
Beautifully updated kitchen featuring granite countertops, a breakfast bar, island, stainless steel appliances, a double oven, and a sleek, high-tech fridge. The spacious master suite, complete with its own deck—perfect for a quiet morning coffee, away from it all. The spainspired bath includes a stand-alone soaking tub and a luxury ...
- 31 days |
- 1,332 |
- 82 |
Likely to sell faster than
Source: FMLS GA,MLS#: 7667397
Travel times
Living Room
Kitchen
Dining Room
Zillow last checked: 8 hours ago
Listing updated: November 16, 2025 at 02:39pm
Listing Provided by:
Bryan Bachtel,
Your Home Sold Guaranteed Realty, LLC.
Source: FMLS GA,MLS#: 7667397
Facts & features
Interior
Bedrooms & bathrooms
- Bedrooms: 4
- Bathrooms: 3
- Full bathrooms: 3
- Main level bathrooms: 2
- Main level bedrooms: 3
Rooms
- Room types: Attic, Living Room, Office
Primary bedroom
- Features: In-Law Floorplan, Oversized Master, Split Bedroom Plan
- Level: In-Law Floorplan, Oversized Master, Split Bedroom Plan
Bedroom
- Features: In-Law Floorplan, Oversized Master, Split Bedroom Plan
Primary bathroom
- Features: Double Vanity, Separate Tub/Shower, Soaking Tub
Dining room
- Features: Open Concept
Kitchen
- Features: Breakfast Bar, Cabinets Other, Eat-in Kitchen, Kitchen Island, Pantry, Stone Counters
Heating
- Central
Cooling
- Central Air
Appliances
- Included: Dishwasher, Gas Cooktop, Gas Range, Microwave, Range Hood, Refrigerator
- Laundry: In Hall, Main Level
Features
- Double Vanity, High Ceilings 10 ft Upper, High Speed Internet, His and Hers Closets, Vaulted Ceiling(s)
- Flooring: Ceramic Tile, Luxury Vinyl, Other
- Windows: Double Pane Windows
- Basement: None
- Number of fireplaces: 1
- Fireplace features: Brick, Decorative
- Common walls with other units/homes: No Common Walls
Interior area
- Total structure area: 2,050
- Total interior livable area: 2,050 sqft
- Finished area above ground: 2,050
Video & virtual tour
Property
Parking
- Total spaces: 4
- Parking features: Driveway, Kitchen Level, Level Driveway, On Street
- Has uncovered spaces: Yes
Accessibility
- Accessibility features: None
Features
- Levels: Two
- Stories: 2
- Patio & porch: Deck, Screened, Wrap Around
- Exterior features: Balcony, Garden, Rain Gutters, No Dock
- Pool features: None
- Spa features: None
- Fencing: Back Yard,Wood
- Has view: Yes
- View description: Other
- Waterfront features: None
- Body of water: None
Lot
- Size: 7,405.2 Square Feet
- Dimensions: 150 x 50
- Features: Back Yard, Front Yard, Landscaped, Level
Details
- Additional structures: None
- Parcel number: 15 182 02 042
- Other equipment: None
- Horse amenities: None
Construction
Type & style
- Home type: SingleFamily
- Architectural style: Country,Craftsman,Traditional
- Property subtype: Single Family Residence, Residential
Materials
- Lap Siding, Other
- Foundation: Block
- Roof: Composition
Condition
- Resale
- New construction: No
- Year built: 1947
Details
- Warranty included: Yes
Utilities & green energy
- Electric: 110 Volts
- Sewer: Public Sewer
- Water: Public
- Utilities for property: Cable Available, Electricity Available, Natural Gas Available, Phone Available, Sewer Available, Water Available
Green energy
- Energy efficient items: None
- Energy generation: None
- Water conservation: Low-Flow Fixtures
Community & HOA
Community
- Features: None
- Security: Security System Owned
- Subdivision: Woodland Heights
HOA
- Has HOA: No
Location
- Region: Atlanta
Financial & listing details
- Price per square foot: $266/sqft
- Tax assessed value: $530,500
- Date on market: 10/17/2025
- Cumulative days on market: 31 days
- Electric utility on property: Yes
- Road surface type: Asphalt