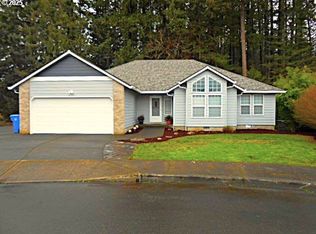Sold
$515,000
37198 Rachael Dr, Sandy, OR 97055
3beds
1,657sqft
Residential, Single Family Residence
Built in 2000
6,098.4 Square Feet Lot
$505,500 Zestimate®
$311/sqft
$2,636 Estimated rent
Home value
$505,500
$475,000 - $536,000
$2,636/mo
Zestimate® history
Loading...
Owner options
Explore your selling options
What's special
Great 2 story home with private back yard that will be your own personal Oasis. Truly wonderful Location with territorial and Pastoral views. Water Feature/koi pond in parklike backyard which boast mature landscaping and Trees and will make you forget you live in a subdivision. Large Covered Back Deck plumbed for Gas for BBQ's and year Around Entertaining. Relax in large Hot Tub after tough day at the gym. Permanent Holiday and Event lighting ran from Phone app. Tool Shed and Green house will make the gardener happy. Recent updates to include Carpet, Laminate Flooring, interior paint, New Roof & Gutter in approx. 2021-2022. Newer A/C unit. Kitchen offers Gas range, Floating Island and plenty of cabinets. Formal Dining/Office is a great flex space depending on your needs. Home also has Generator panel in garage. Water feature/Koi pond in back yard off deck is 3-4 feet deep, So please be mindful and keep small children with you when showing.
Zillow last checked: 8 hours ago
Listing updated: August 12, 2025 at 04:54am
Listed by:
Patrick Fry 503-816-2413,
Pacific Pioneer Real Estate
Bought with:
Brittany Gibbs, 201209867
Move Real Estate Inc
Source: RMLS (OR),MLS#: 680335083
Facts & features
Interior
Bedrooms & bathrooms
- Bedrooms: 3
- Bathrooms: 3
- Full bathrooms: 2
- Partial bathrooms: 1
- Main level bathrooms: 1
Primary bedroom
- Features: Balcony, Bathroom, Double Sinks, Walkin Closet, Wallto Wall Carpet
- Level: Upper
- Area: 182
- Dimensions: 14 x 13
Bedroom 2
- Features: Wallto Wall Carpet
- Level: Upper
- Area: 130
- Dimensions: 10 x 13
Bedroom 3
- Features: Wallto Wall Carpet
- Level: Upper
- Area: 90
- Dimensions: 10 x 9
Family room
- Features: Eating Area, Laminate Flooring
- Level: Main
- Area: 195
- Dimensions: 15 x 13
Kitchen
- Features: Dishwasher, Disposal, Gas Appliances, Island, Microwave, Free Standing Refrigerator, Laminate Flooring
- Level: Main
- Area: 132
- Width: 12
Living room
- Features: Laminate Flooring, Vaulted Ceiling
- Level: Main
- Area: 216
- Dimensions: 12 x 18
Office
- Features: Laminate Flooring
- Level: Main
- Area: 100
- Dimensions: 10 x 10
Heating
- Forced Air
Cooling
- Central Air
Appliances
- Included: Dishwasher, Disposal, Free-Standing Gas Range, Free-Standing Refrigerator, Microwave, Stainless Steel Appliance(s), Washer/Dryer, Gas Appliances, Gas Water Heater
- Laundry: Laundry Room
Features
- Ceiling Fan(s), Central Vacuum, High Speed Internet, Vaulted Ceiling(s), Eat-in Kitchen, Kitchen Island, Balcony, Bathroom, Double Vanity, Walk-In Closet(s), Tile
- Flooring: Laminate, Wall to Wall Carpet
- Basement: Crawl Space
- Number of fireplaces: 1
- Fireplace features: Gas
Interior area
- Total structure area: 1,657
- Total interior livable area: 1,657 sqft
Property
Parking
- Total spaces: 2
- Parking features: RV Access/Parking, Garage Door Opener, Attached
- Attached garage spaces: 2
Features
- Levels: Two
- Stories: 2
- Patio & porch: Covered Deck, Deck
- Exterior features: Water Feature, Yard, Balcony
- Has spa: Yes
- Spa features: Free Standing Hot Tub
- Fencing: Fenced
- Has view: Yes
- View description: Territorial
Lot
- Size: 6,098 sqft
- Features: Level, Trees, Sprinkler, SqFt 5000 to 6999
Details
- Additional structures: RVParking, ToolShed
- Parcel number: 05001115
Construction
Type & style
- Home type: SingleFamily
- Architectural style: Traditional
- Property subtype: Residential, Single Family Residence
Materials
- Lap Siding, T111 Siding
- Roof: Composition
Condition
- Resale
- New construction: No
- Year built: 2000
Utilities & green energy
- Gas: Gas
- Sewer: Public Sewer
- Water: Public
Community & neighborhood
Location
- Region: Sandy
Other
Other facts
- Listing terms: Cash,Conventional,FHA,VA Loan
- Road surface type: Paved
Price history
| Date | Event | Price |
|---|---|---|
| 8/12/2025 | Sold | $515,000+1.2%$311/sqft |
Source: | ||
| 7/14/2025 | Pending sale | $509,000$307/sqft |
Source: | ||
| 7/12/2025 | Listed for sale | $509,000+121.4%$307/sqft |
Source: | ||
| 9/17/2010 | Sold | $229,950-2.1%$139/sqft |
Source: Public Record Report a problem | ||
| 10/12/2005 | Sold | $235,000+40.7%$142/sqft |
Source: Public Record Report a problem | ||
Public tax history
| Year | Property taxes | Tax assessment |
|---|---|---|
| 2025 | $4,158 +4.4% | $242,360 +3% |
| 2024 | $3,983 +2.7% | $235,301 +3% |
| 2023 | $3,878 +2.8% | $228,448 +3% |
Find assessor info on the county website
Neighborhood: 97055
Nearby schools
GreatSchools rating
- 6/10Kelso Elementary SchoolGrades: K-5Distance: 2.5 mi
- 7/10Boring Middle SchoolGrades: 6-8Distance: 5.6 mi
- 5/10Sandy High SchoolGrades: 9-12Distance: 1.1 mi
Schools provided by the listing agent
- Elementary: Kelso
- Middle: Boring
- High: Sandy
Source: RMLS (OR). This data may not be complete. We recommend contacting the local school district to confirm school assignments for this home.
Get a cash offer in 3 minutes
Find out how much your home could sell for in as little as 3 minutes with a no-obligation cash offer.
Estimated market value$505,500
Get a cash offer in 3 minutes
Find out how much your home could sell for in as little as 3 minutes with a no-obligation cash offer.
Estimated market value
$505,500
