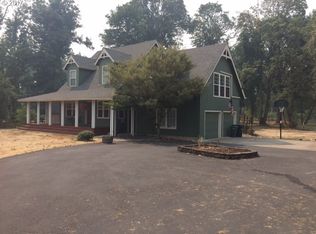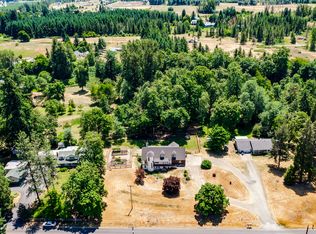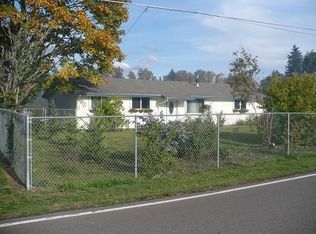This property is now active in an online auction. The sale will be subject to a 5% buyer's premium pursuant to the Auction Terms & Conditions (minimums may apply). All auction bids will be processed subject to seller approval. 2 acres of close in country living with large 4 bedroom 3 bath home featuring 3 car garage and extended living quarters.
This property is off market, which means it's not currently listed for sale or rent on Zillow. This may be different from what's available on other websites or public sources.



