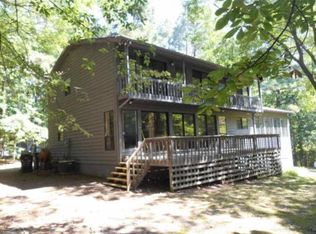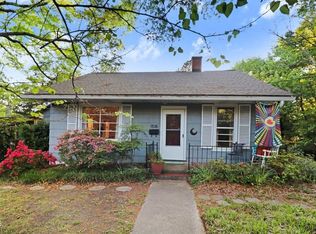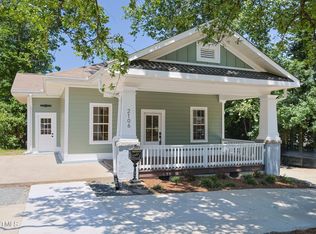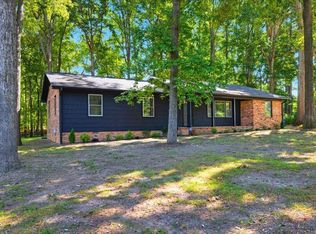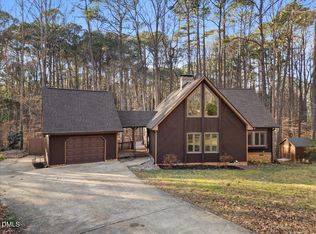Fall in North Carolina is glorious, and 3719 W Cornwallis is the perfect setting to take in the changing leaves and to feel the chill in the air! Built in 1975, this cool contemporary home is tucked into Duke Forest where it's set on over an acre and surrounded by trees, raised garden beds, a chicken coop, and a koi pond. The main home features a multi-level layout with a bedroom on each level and just the right mix of original features you love, along with the modern updates you need. Enjoy forest views from the expansive living room windows, while brick floors and a propane-powered gas stove keep the vibe cozy. Here, you'll experience no shortage of options for enjoying the peaceful setting: take your pick from the screened porch, wraparound deck, or brick patio, and you can even exercise your green thumb in the attached greenhouse. There are numerous outbuildings to suit a variety of interests and needs: Want to pull your car into the carport so you can get in and out of the house without an issue regardless of the weather? Done. Have another car you want to store in a garage? No problem. Considering really delving into your woodworking hobby? We got you. Need extra storage? Easy. Craving a separate space where you can practice yoga while you watch the wildlife dance by? The wired and conditioned studio is calling your name. An incredible value for the area, 3719 W Cornwallis offers all of this in a supremely convenient location--Duke's campus is just around the corner, downtown Durham is a quick 10 minute drive, and Chapel Hill is also easily accessible. Once you visit this little slice of paradise, you won't want to leave!
Pending
$599,000
3719 W Cornwallis Rd, Durham, NC 27705
3beds
1,401sqft
Est.:
Single Family Residence, Residential
Built in 1975
1.18 Acres Lot
$-- Zestimate®
$428/sqft
$-- HOA
What's special
Koi pondSurrounded by treesWraparound deckBrick patioRaised garden bedsScreened porchAttached greenhouse
- 109 days |
- 326 |
- 5 |
Zillow last checked: 8 hours ago
Listing updated: December 11, 2025 at 11:48am
Listed by:
Anne Holland 804-248-8093,
Nest Realty of the Triangle
Source: Doorify MLS,MLS#: 10124092
Facts & features
Interior
Bedrooms & bathrooms
- Bedrooms: 3
- Bathrooms: 2
- Full bathrooms: 2
Heating
- Heat Pump, Propane Stove
Cooling
- Ceiling Fan(s), Central Air
Appliances
- Included: Built-In Electric Oven, Built-In Electric Range, Electric Water Heater, Refrigerator, Oven, Washer/Dryer Stacked
- Laundry: In Hall, Main Level
Features
- Beamed Ceilings, Ceiling Fan(s), Dual Closets, Eat-in Kitchen, Granite Counters, High Ceilings, Smooth Ceilings, Vaulted Ceiling(s), Walk-In Shower
- Flooring: Brick, Carpet, Tile, Wood
- Basement: Crawl Space
Interior area
- Total structure area: 1,401
- Total interior livable area: 1,401 sqft
- Finished area above ground: 1,401
- Finished area below ground: 0
Property
Parking
- Total spaces: 4
- Parking features: Attached, Carport, Covered, Detached, Garage
- Garage spaces: 1
- Carport spaces: 1
- Covered spaces: 2
- Uncovered spaces: 2
Features
- Levels: Multi/Split
- Patio & porch: Covered, Deck, Front Porch, Screened, Side Porch, Wrap Around
- Exterior features: Garden, Storage
- Fencing: None
- Has view: Yes
- View description: Trees/Woods
Lot
- Size: 1.18 Acres
- Features: Garden, Hardwood Trees, Many Trees, Wooded
Details
- Additional structures: Garage(s), Greenhouse, Outbuilding, Shed(s), Storage, Workshop
- Parcel number: 137667
- Special conditions: Standard
Construction
Type & style
- Home type: SingleFamily
- Architectural style: Contemporary
- Property subtype: Single Family Residence, Residential
Materials
- Wood Siding
- Roof: Shingle
Condition
- New construction: No
- Year built: 1975
Utilities & green energy
- Sewer: Septic Tank
- Water: Well
- Utilities for property: Cable Available, Electricity Connected, Septic Connected, Water Connected, Propane
Community & HOA
Community
- Subdivision: Not in a Subdivision
HOA
- Has HOA: No
Location
- Region: Durham
Financial & listing details
- Price per square foot: $428/sqft
- Tax assessed value: $505,041
- Annual tax amount: $3,496
- Date on market: 9/26/2025
- Road surface type: Paved
Estimated market value
Not available
Estimated sales range
Not available
Not available
Price history
Price history
| Date | Event | Price |
|---|---|---|
| 12/11/2025 | Pending sale | $599,000$428/sqft |
Source: | ||
| 11/13/2025 | Listed for sale | $599,000$428/sqft |
Source: | ||
| 10/22/2025 | Pending sale | $599,000$428/sqft |
Source: | ||
| 9/26/2025 | Listed for sale | $599,000+4.2%$428/sqft |
Source: | ||
| 6/5/2025 | Sold | $575,000$410/sqft |
Source: | ||
Public tax history
Public tax history
| Year | Property taxes | Tax assessment |
|---|---|---|
| 2025 | $3,496 +33.8% | $505,041 +93.5% |
| 2024 | $2,612 +6.2% | $261,034 |
| 2023 | $2,458 +18.1% | $261,034 |
Find assessor info on the county website
BuyAbility℠ payment
Est. payment
$3,406/mo
Principal & interest
$2817
Property taxes
$379
Home insurance
$210
Climate risks
Neighborhood: 27705
Nearby schools
GreatSchools rating
- 6/10Forest View ElementaryGrades: K-5Distance: 1.2 mi
- 8/10Sherwood Githens MiddleGrades: 6-8Distance: 3.2 mi
- 4/10Charles E Jordan Sr High SchoolGrades: 9-12Distance: 5.6 mi
Schools provided by the listing agent
- Elementary: Durham - Forest View
- Middle: Durham - Githens
- High: Durham - Jordan
Source: Doorify MLS. This data may not be complete. We recommend contacting the local school district to confirm school assignments for this home.
- Loading
