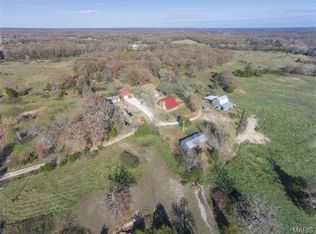Closed
Listing Provided by:
Amy L Stokes 314-276-7439,
RE/MAX Platinum
Bought with: RedKey Realty Leaders
Price Unknown
3719 Thenhaus Rd, Rosebud, MO 63091
5beds
2,690sqft
Farm
Built in 1998
71 Acres Lot
$928,700 Zestimate®
$--/sqft
$2,670 Estimated rent
Home value
$928,700
$799,000 - $1.06M
$2,670/mo
Zestimate® history
Loading...
Owner options
Explore your selling options
What's special
Discover Rustic Elegance on This 71-Acre Rosebud Farm! Nestled in Rosebud, this 71-acre farm caters to nature enthusiasts and equestrians alike, featuring a 40x30 barn with two lean-tos, chicken coops, a tack room, and six roomy 11x10 stalls for the comfort of your horses and livestock. A dedicated wash stall adds convenience. For guests a charming bunkhouse provides a cozy retreat. The main house boasts rustic elegance with beautiful hardwood floors, a tongue and groove ceiling, a gas fireplace and a beautiful remodeled kitchen. In addition, the property boasts a luxurious inground pool with bathhouse. Amidst the 71 acres with two 40x25 running sheds offer shelter for equipment and livestock. Additionally, there's a stocked pond for those who enjoy fishing and serene water views. This property has endless opportunities for agriculture, livestock or simply enjoying open spaces. With a blend of rustic charm and modern comforts this Rosebud farm fulfills the rural lifestyle you desire.
Zillow last checked: 8 hours ago
Listing updated: May 06, 2025 at 07:07am
Listing Provided by:
Amy L Stokes 314-276-7439,
RE/MAX Platinum
Bought with:
Steve Bersche, 2010009650
RedKey Realty Leaders
Source: MARIS,MLS#: 23059612 Originating MLS: St. Charles County Association of REALTORS
Originating MLS: St. Charles County Association of REALTORS
Facts & features
Interior
Bedrooms & bathrooms
- Bedrooms: 5
- Bathrooms: 4
- Full bathrooms: 4
- Main level bathrooms: 2
- Main level bedrooms: 1
Primary bedroom
- Features: Floor Covering: Wood, Wall Covering: Some
- Level: Main
- Area: 228
- Dimensions: 19x12
Other
- Features: Floor Covering: Wood, Wall Covering: Some
- Level: Upper
- Area: 240
- Dimensions: 20x12
Other
- Features: Floor Covering: Wood, Wall Covering: Some
- Level: Upper
- Area: 240
- Dimensions: 20x12
Other
- Features: Floor Covering: Wood, Wall Covering: Some
- Level: Upper
- Area: 162
- Dimensions: 18x9
Other
- Features: Floor Covering: Wood, Wall Covering: Some
- Level: Upper
- Area: 108
- Dimensions: 12x9
Breakfast room
- Features: Floor Covering: Wood, Wall Covering: Some
- Level: Main
- Area: 108
- Dimensions: 12x9
Family room
- Features: Floor Covering: Concrete, Wall Covering: Some
- Level: Main
- Area: 420
- Dimensions: 21x20
Kitchen
- Features: Floor Covering: Wood, Wall Covering: Some
- Level: Main
- Area: 120
- Dimensions: 10x12
Kitchen
- Features: Floor Covering: Wood, Wall Covering: Some
- Level: Main
- Area: 96
- Dimensions: 12x8
Living room
- Features: Floor Covering: Wood, Wall Covering: Some
- Level: Main
- Area: 400
- Dimensions: 20x20
Living room
- Features: Floor Covering: Wood, Wall Covering: Some
- Level: Main
- Area: 204
- Dimensions: 17x12
Heating
- Electric, Wood, Dual Fuel/Off Peak, Forced Air
Cooling
- Ceiling Fan(s), Central Air, Electric, Heat Pump, Zoned
Appliances
- Included: Dishwasher, Stainless Steel Appliance(s), Range, Oven, Other, Electric Water Heater
Features
- Granite Counters, Pantry, Vaulted Ceiling(s), Workshop/Hobby Area
- Flooring: Hardwood
- Windows: Insulated Windows
- Basement: Crawl Space,Full,Unfinished
- Number of fireplaces: 2
- Fireplace features: Family Room, Living Room, Wood Burning
Interior area
- Total structure area: 2,690
- Total interior livable area: 2,690 sqft
- Finished area above ground: 1,480
Property
Parking
- Total spaces: 5
- Parking features: Additional Parking, Detached, Oversized, Storage, Workshop in Garage
- Garage spaces: 5
Features
- Patio & porch: Covered
- Pool features: In Ground
- Fencing: Wire,Other
- Waterfront features: Waterfront
Lot
- Size: 71 Acres
- Features: Adjoins Wooded Area, Gently Rolling, Level, Pasture, Suitable for Horses, Waterfront, Wooded
Details
- Additional structures: Barn(s), Equipment Shed, Garage(s), Guest House, Horse Barn(s), Metal Building, Outbuilding, Pole Barn(s), Pool House, Poultry Coop, RV/Boat Storage, Second Residence, Stable(s), Workshop
- Parcel number: 182.009000000003.000
- Special conditions: Standard
- Horses can be raised: Yes
- Horse amenities: Horse Barn(s)
Construction
Type & style
- Home type: SingleFamily
- Architectural style: Historic,Traditional
- Property subtype: Farm
Materials
- Other
Condition
- Year built: 1998
Utilities & green energy
- Sewer: Septic Tank
- Water: Well
- Utilities for property: Propane Leased, Natural Gas Available, Electricity Available, Phone Available
Community & neighborhood
Security
- Security features: Smoke Detector(s)
Location
- Region: Rosebud
- Subdivision: None
Other
Other facts
- Listing terms: Cash,Conventional,VA Loan
- Ownership: Private
- Road surface type: Gravel
Price history
| Date | Event | Price |
|---|---|---|
| 1/5/2024 | Sold | -- |
Source: | ||
| 12/8/2023 | Pending sale | $989,000$368/sqft |
Source: | ||
| 11/2/2023 | Listed for sale | $989,000$368/sqft |
Source: | ||
Public tax history
| Year | Property taxes | Tax assessment |
|---|---|---|
| 2025 | $2,506 +13.8% | $44,600 +0.3% |
| 2024 | $2,201 +6.1% | $44,450 +8.2% |
| 2023 | $2,074 | $41,100 |
Find assessor info on the county website
Neighborhood: 63091
Nearby schools
GreatSchools rating
- 4/10Gerald Elementary SchoolGrades: PK-5Distance: 6.4 mi
- 5/10Owensville Middle SchoolGrades: 6-8Distance: 6.6 mi
- 5/10Owensville High SchoolGrades: 9-12Distance: 6.7 mi
Schools provided by the listing agent
- Elementary: Owensville Elem.
- Middle: Owensville Middle
- High: Owensville High
Source: MARIS. This data may not be complete. We recommend contacting the local school district to confirm school assignments for this home.
Get a cash offer in 3 minutes
Find out how much your home could sell for in as little as 3 minutes with a no-obligation cash offer.
Estimated market value$928,700
Get a cash offer in 3 minutes
Find out how much your home could sell for in as little as 3 minutes with a no-obligation cash offer.
Estimated market value
$928,700
