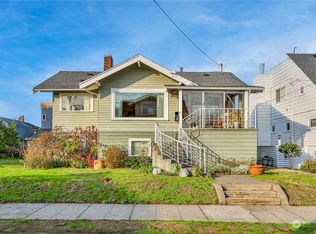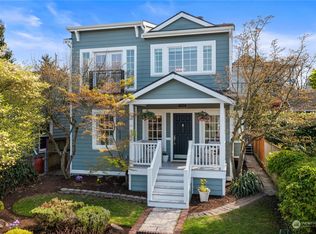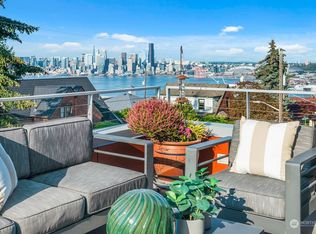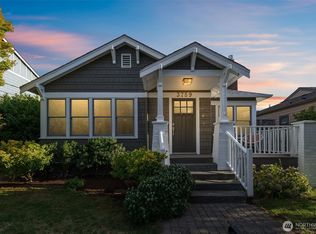Sold
Listed by:
John Swofford,
Windermere Real Estate Co.
Bought with: Redfin
$1,460,000
3719 SW Grayson Street, Seattle, WA 98126
4beds
2,590sqft
Single Family Residence
Built in 1910
5,000.69 Square Feet Lot
$1,445,300 Zestimate®
$564/sqft
$5,777 Estimated rent
Home value
$1,445,300
$1.33M - $1.58M
$5,777/mo
Zestimate® history
Loading...
Owner options
Explore your selling options
What's special
It’s been a well-kept secret that the quiet streets of this No-Admiral pocket enclave enjoy some of the best City, Sound, and Cascade Mtn views. Sitting proudly above a tranquil cul-de-sac, this outstanding 3+BD/2.5BA Craftsman is a truly rare offering. A top-2-bttm remodel in 2008 meticulously updated all of the major services & faithfully restored period details. Russian white oak floors flow through the dbl living room to the wainscoted dining room, and land at the glorious chef’s kitchen with chic European appliances. Upstairs, 3 generous BDs & 2 full BA delight with dazzling views. The lower level has tall ceilings and natural light — providing the perfect canvas to add a MIL apt. Too many upgrades to list—come see for yourself!
Zillow last checked: 8 hours ago
Listing updated: November 13, 2025 at 02:51pm
Offers reviewed: Apr 29
Listed by:
John Swofford,
Windermere Real Estate Co.
Bought with:
Julie Granahan, 104855
Redfin
Source: NWMLS,MLS#: 2363320
Facts & features
Interior
Bedrooms & bathrooms
- Bedrooms: 4
- Bathrooms: 3
- Full bathrooms: 2
- 1/2 bathrooms: 1
- Main level bathrooms: 1
Bedroom
- Level: Lower
Other
- Level: Main
Other
- Level: Lower
Dining room
- Level: Main
Entry hall
- Level: Main
Kitchen without eating space
- Level: Main
Living room
- Level: Main
Utility room
- Level: Lower
Heating
- Fireplace, High Efficiency (Unspecified), Natural Gas
Cooling
- None
Appliances
- Included: Dishwasher(s), Disposal, Dryer(s), Refrigerator(s), Stove(s)/Range(s), Washer(s), Garbage Disposal, Water Heater: Tankless - Gas, Water Heater Location: Basement
Features
- Bath Off Primary, Dining Room
- Flooring: Ceramic Tile, Hardwood
- Windows: Double Pane/Storm Window
- Basement: Daylight,Partially Finished
- Number of fireplaces: 1
- Fireplace features: Wood Burning, Main Level: 1, Fireplace
Interior area
- Total structure area: 2,590
- Total interior livable area: 2,590 sqft
Property
Parking
- Total spaces: 2
- Parking features: Detached Carport
- Carport spaces: 2
Features
- Levels: Two
- Stories: 2
- Entry location: Main
- Patio & porch: Bath Off Primary, Double Pane/Storm Window, Dining Room, Fireplace, Vaulted Ceiling(s), Walk-In Closet(s), Water Heater
- Has view: Yes
- View description: City, Sound, Territorial
- Has water view: Yes
- Water view: Sound
Lot
- Size: 5,000 sqft
- Features: Cul-De-Sac, Curbs, Dead End Street, Paved, Secluded, Sidewalk, Cabana/Gazebo, Cable TV, Electric Car Charging, Fenced-Partially, Gas Available, High Speed Internet, Outbuildings, Patio, Shop
- Topography: Level
- Residential vegetation: Fruit Trees, Garden Space
Details
- Parcel number: 9275702075
- Zoning: NR3
- Special conditions: Standard
Construction
Type & style
- Home type: SingleFamily
- Architectural style: Craftsman
- Property subtype: Single Family Residence
Materials
- Wood Siding
- Foundation: Poured Concrete
- Roof: Composition,Flat
Condition
- Updated/Remodeled
- Year built: 1910
- Major remodel year: 2008
Utilities & green energy
- Electric: Company: Seattle City Light
- Sewer: Sewer Connected, Company: Seattle Metro
- Water: Public, Company: Seattle Metro
Community & neighborhood
Location
- Region: Seattle
- Subdivision: North Admiral
HOA & financial
HOA
- Association phone: 206-595-9696
Other
Other facts
- Listing terms: Cash Out,Conventional
- Cumulative days on market: 8 days
Price history
| Date | Event | Price |
|---|---|---|
| 5/7/2025 | Sold | $1,460,000+5.4%$564/sqft |
Source: | ||
| 5/1/2025 | Pending sale | $1,385,000$535/sqft |
Source: | ||
| 4/22/2025 | Listed for sale | $1,385,000+161.3%$535/sqft |
Source: | ||
| 11/30/2007 | Sold | $529,995$205/sqft |
Source: | ||
Public tax history
| Year | Property taxes | Tax assessment |
|---|---|---|
| 2024 | $12,332 +8.2% | $1,266,000 +7.5% |
| 2023 | $11,395 +5.2% | $1,178,000 -5.8% |
| 2022 | $10,837 +9.7% | $1,250,000 +19.6% |
Find assessor info on the county website
Neighborhood: Admiral
Nearby schools
GreatSchools rating
- 8/10Lafayette Elementary SchoolGrades: PK-5Distance: 0.4 mi
- 9/10Madison Middle SchoolGrades: 6-8Distance: 0.8 mi
- 7/10West Seattle High SchoolGrades: 9-12Distance: 0.4 mi
Schools provided by the listing agent
- Elementary: Lafayette
- Middle: Madison Mid
- High: West Seattle High
Source: NWMLS. This data may not be complete. We recommend contacting the local school district to confirm school assignments for this home.

Get pre-qualified for a loan
At Zillow Home Loans, we can pre-qualify you in as little as 5 minutes with no impact to your credit score.An equal housing lender. NMLS #10287.
Sell for more on Zillow
Get a free Zillow Showcase℠ listing and you could sell for .
$1,445,300
2% more+ $28,906
With Zillow Showcase(estimated)
$1,474,206


