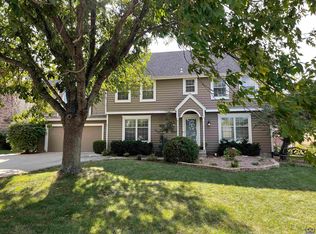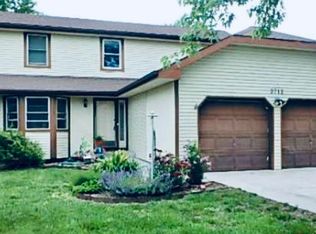Sold on 09/25/23
Price Unknown
3719 SW Arvonia Pl, Topeka, KS 66610
5beds
2,951sqft
Single Family Residence, Residential
Built in 1988
9,000 Acres Lot
$305,300 Zestimate®
$--/sqft
$3,510 Estimated rent
Home value
$305,300
$281,000 - $330,000
$3,510/mo
Zestimate® history
Loading...
Owner options
Explore your selling options
What's special
NEW PRICE, NEW PAINT, GREAT LOCATION!! This home is in the attractive Glenwood subdivision of Lake Sherwood. You'll love the feeling of living just outside of town in Washburn Rural school district while still being minutes from SW Topeka amenities and a short walk to the lake. Large primary bedroom with ensuite bath, new family room carpet, main-floor laundry, eye-catching staircase to upper level, living room fireplace, wet bar and non-conforming 5th bedroom in basement. Unfinished area of basement has floor plumbed for additional bath. Lots of room to grow in this home!
Zillow last checked: 8 hours ago
Listing updated: September 25, 2023 at 02:50pm
Listed by:
Janet Stortzum 785-224-5153,
Better Homes and Gardens Real
Bought with:
Alan Fowler, 00240376
Better Homes and Gardens Real
Source: Sunflower AOR,MLS#: 229496
Facts & features
Interior
Bedrooms & bathrooms
- Bedrooms: 5
- Bathrooms: 3
- Full bathrooms: 2
- 1/2 bathrooms: 1
Primary bedroom
- Level: Upper
- Area: 204
- Dimensions: 13.6x15
Bedroom 2
- Level: Upper
- Area: 149.76
- Dimensions: 15.6x9.6
Bedroom 3
- Level: Upper
- Area: 157.76
- Dimensions: 11.6x13.6
Bedroom 4
- Level: Upper
- Area: 102.12
- Dimensions: 11.10x9.2
Other
- Level: Basement
- Area: 270
- Dimensions: 15x18
Dining room
- Level: Main
- Area: 131.6
- Dimensions: 14x9.4
Family room
- Level: Main
- Area: 277.2
- Dimensions: 16.8x16.5
Kitchen
- Level: Main
- Area: 159
- Dimensions: 15x10.6
Laundry
- Level: Upper
Living room
- Level: Main
- Area: 261.8
- Dimensions: 15.4x17
Recreation room
- Level: Basement
- Area: 532
- Dimensions: 28x19
Heating
- Natural Gas
Cooling
- Central Air
Appliances
- Included: Microwave, Dishwasher, Disposal
- Laundry: Main Level
Features
- Wet Bar, Brick, Sheetrock
- Flooring: Ceramic Tile, Laminate, Carpet
- Basement: Sump Pump,Concrete,Full,Partially Finished
- Number of fireplaces: 1
- Fireplace features: One, Living Room
Interior area
- Total structure area: 2,951
- Total interior livable area: 2,951 sqft
- Finished area above ground: 2,051
- Finished area below ground: 900
Property
Parking
- Parking features: Attached, Auto Garage Opener(s), Garage Door Opener
- Has attached garage: Yes
Features
- Levels: Two
- Patio & porch: Deck
- Fencing: Fenced,Privacy
Lot
- Size: 9,000 Acres
- Dimensions: 75 x 120
Details
- Parcel number: R57821
- Special conditions: Standard,Arm's Length
Construction
Type & style
- Home type: SingleFamily
- Property subtype: Single Family Residence, Residential
Materials
- Frame
- Roof: Composition
Condition
- Year built: 1988
Utilities & green energy
- Water: Public
Community & neighborhood
Location
- Region: Topeka
- Subdivision: Glenwood
Price history
| Date | Event | Price |
|---|---|---|
| 9/25/2023 | Sold | -- |
Source: | ||
| 8/22/2023 | Pending sale | $289,900$98/sqft |
Source: | ||
| 7/31/2023 | Listed for sale | $289,900-6.5%$98/sqft |
Source: | ||
| 7/24/2023 | Listing removed | -- |
Source: | ||
| 6/27/2023 | Price change | $310,000-3.1%$105/sqft |
Source: | ||
Public tax history
| Year | Property taxes | Tax assessment |
|---|---|---|
| 2025 | -- | $31,741 +2% |
| 2024 | $4,202 +18.4% | $31,119 +14.8% |
| 2023 | $3,548 +11.6% | $27,100 +11% |
Find assessor info on the county website
Neighborhood: 66610
Nearby schools
GreatSchools rating
- 8/10Jay Shideler Elementary SchoolGrades: K-6Distance: 1.7 mi
- 6/10Washburn Rural Middle SchoolGrades: 7-8Distance: 3 mi
- 8/10Washburn Rural High SchoolGrades: 9-12Distance: 2.9 mi
Schools provided by the listing agent
- Elementary: Jay Shideler Elementary School/USD 437
- Middle: Washburn Rural Middle School/USD 437
- High: Washburn Rural High School/USD 437
Source: Sunflower AOR. This data may not be complete. We recommend contacting the local school district to confirm school assignments for this home.

