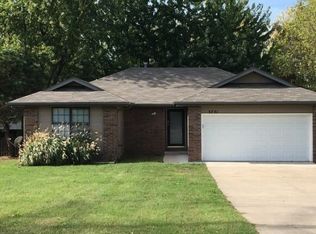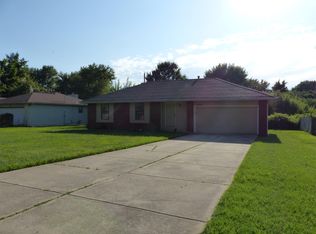Closed
Price Unknown
3719 S Colgate Avenue, Springfield, MO 65807
3beds
1,287sqft
Single Family Residence
Built in 1989
10,454.4 Square Feet Lot
$225,100 Zestimate®
$--/sqft
$1,413 Estimated rent
Home value
$225,100
$214,000 - $236,000
$1,413/mo
Zestimate® history
Loading...
Owner options
Explore your selling options
What's special
This 3 bedroom, 2 full bath home with over 1,280 sq ft includes a shed with a new roof in 2022, the same time the house roof was replaced. The shed will stay.Also new in 2022 is the dishwasher, microwave and kitchen sink. In 2016ish the stove was replaced.The HVAC was replaced in approx 2016. The furnace is high efficiency. And when you'd like to grab some outside fresh air quickly, this home includes an attic fan. Just open up a couple of windows, turn on the attic fan and there you go, cool down with some air flowing throughout the home.And when you want to warm up and be cozy, sit in the living room, kitchen area, sip on something warm and start up your wood burning fireplace in the living room.The water heater was replaced in about 2014ish.The crawl space has a vapor barrier already in place and is encapsulated. In the attic access, located in the garage is a partially floored attic for extra storage.Notice the driveway is a long driveway to offer more parking for homeowners or visitors.A new, in the box storm door is available in the garage.Ring system with cameras will stay. If you want the trampoline to stay, just write it in the contract.Wondering about a fence, yes, you can add a fence to the backyard.In the living room is a wall desk and cabinet. This is reserved, meaning the sellers will be taking it with them.
Zillow last checked: 8 hours ago
Listing updated: September 02, 2025 at 12:16pm
Listed by:
Pat Huskins 417-844-2242,
Murney Associates - Primrose
Bought with:
Lillie Eileen Bodeen, 2022023333
NextHome SoMo Life
Source: SOMOMLS,MLS#: 60239080
Facts & features
Interior
Bedrooms & bathrooms
- Bedrooms: 3
- Bathrooms: 2
- Full bathrooms: 2
Heating
- Forced Air, Fireplace(s), Natural Gas
Cooling
- Attic Fan, Ceiling Fan(s), Central Air
Appliances
- Included: Dishwasher, Gas Water Heater, Free-Standing Electric Oven, Microwave, Disposal
- Laundry: Main Level
Features
- Laminate Counters
- Flooring: Carpet, Vinyl, Laminate, Hardwood
- Doors: Storm Door(s)
- Has basement: No
- Attic: Access Only:No Stairs,Partially Floored
- Has fireplace: Yes
- Fireplace features: Living Room, Wood Burning
Interior area
- Total structure area: 1,287
- Total interior livable area: 1,287 sqft
- Finished area above ground: 1,287
- Finished area below ground: 0
Property
Parking
- Total spaces: 2
- Parking features: Driveway, Garage Door Opener
- Attached garage spaces: 2
- Has uncovered spaces: Yes
Features
- Levels: One
- Stories: 1
- Exterior features: Rain Gutters, Garden, Cable Access
Lot
- Size: 10,454 sqft
- Dimensions: 80 x 132
Details
- Additional structures: Shed(s)
- Parcel number: 881809101060
Construction
Type & style
- Home type: SingleFamily
- Property subtype: Single Family Residence
Materials
- Wood Siding
- Foundation: Vapor Barrier, Crawl Space
- Roof: Composition
Condition
- Year built: 1989
Utilities & green energy
- Sewer: Public Sewer
- Water: Public
Community & neighborhood
Location
- Region: Springfield
- Subdivision: Scenic Towers
Other
Other facts
- Listing terms: Cash,VA Loan,FHA,Conventional
Price history
| Date | Event | Price |
|---|---|---|
| 5/1/2023 | Sold | -- |
Source: | ||
| 3/29/2023 | Pending sale | $205,000$159/sqft |
Source: | ||
| 3/25/2023 | Listed for sale | $205,000$159/sqft |
Source: | ||
Public tax history
| Year | Property taxes | Tax assessment |
|---|---|---|
| 2025 | $1,216 +10.4% | $23,600 +18.7% |
| 2024 | $1,102 +0.5% | $19,890 |
| 2023 | $1,096 +10.9% | $19,890 +8.2% |
Find assessor info on the county website
Neighborhood: 65807
Nearby schools
GreatSchools rating
- 6/10Jeffries Elementary SchoolGrades: PK-5Distance: 0.5 mi
- 8/10Carver Middle SchoolGrades: 6-8Distance: 1 mi
- 8/10Kickapoo High SchoolGrades: 9-12Distance: 2.6 mi
Schools provided by the listing agent
- Elementary: SGF-Jeffries
- Middle: SGF-Carver
- High: SGF-Kickapoo
Source: SOMOMLS. This data may not be complete. We recommend contacting the local school district to confirm school assignments for this home.

