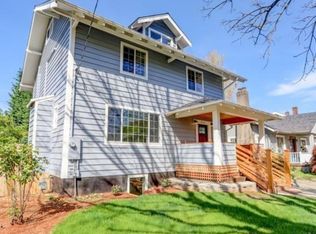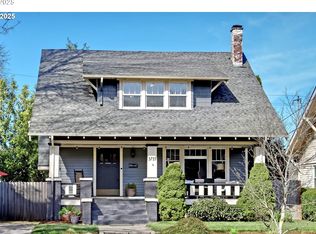Sold
$575,000
3719 NE Senate St, Portland, OR 97232
3beds
2,083sqft
Residential, Single Family Residence
Built in 1924
5,227.2 Square Feet Lot
$565,600 Zestimate®
$276/sqft
$4,356 Estimated rent
Home value
$565,600
$526,000 - $605,000
$4,356/mo
Zestimate® history
Loading...
Owner options
Explore your selling options
What's special
Perched above the street in desirable Laurelhurst neighborhood, this Bungalow offers beautiful original 20's character in an ideal location. A wide partially covered porch welcomes you home into the cozy living room where the dining room seamlessly connects to the space. Charm galore featuring original French doors, hardwood floors, a gas fireplace, and built-ins to love. The kitchen is updated with quartz countertops, new tile and an eating nook with a sliding door leading out to the back deck. The main level hosts two bedrooms and a bathroom. Upstairs is a lofted space with an additional smaller bedroom perfect for an office, play room, or guests. Downstairs you'll find a bonus room, the laundry room, and extra storage space. Outside, the backyard offers privacy and a deck to relax and enjoy. This neighborhood is known for it's beautiful tree-lined streets, highly rated schools, and walkability to shops, restaurants, parks, and public transit. Conveniently located with access to the freeway, walk score 91, bike score 95! OPEN SATURDAY 11/23 from 12-2pm [Home Energy Score = 1. HES Report at https://rpt.greenbuildingregistry.com/hes/OR10234403]
Zillow last checked: 8 hours ago
Listing updated: January 18, 2025 at 02:16am
Listed by:
Lori Bennett 503-473-5201,
Windermere Realty Trust,
Katie Bennett 503-442-3771,
Windermere Realty Trust
Bought with:
Pam Blair, 200409214
YogaBug Real Estate LLC
Source: RMLS (OR),MLS#: 24642154
Facts & features
Interior
Bedrooms & bathrooms
- Bedrooms: 3
- Bathrooms: 2
- Full bathrooms: 2
- Main level bathrooms: 1
Primary bedroom
- Features: Hardwood Floors
- Level: Main
- Area: 121
- Dimensions: 11 x 11
Bedroom 2
- Features: Hardwood Floors
- Level: Main
- Area: 135
- Dimensions: 9 x 15
Bedroom 3
- Features: Wallto Wall Carpet
- Level: Upper
- Area: 180
- Dimensions: 12 x 15
Dining room
- Features: Builtin Features, French Doors, Hardwood Floors
- Level: Main
- Area: 156
- Dimensions: 13 x 12
Family room
- Features: High Ceilings, Wallto Wall Carpet
- Level: Lower
- Area: 306
- Dimensions: 17 x 18
Kitchen
- Features: Microwave, Free Standing Range, Quartz
- Level: Main
- Area: 144
- Width: 18
Living room
- Features: Fireplace, Hardwood Floors
- Level: Main
- Area: 88
- Dimensions: 8 x 11
Heating
- Forced Air, Fireplace(s)
Appliances
- Included: Dishwasher, Disposal, Free-Standing Range, Microwave, Gas Water Heater, Tank Water Heater
Features
- Built-in Features, High Ceilings, Quartz, Tile
- Flooring: Hardwood, Laminate, Wall to Wall Carpet
- Doors: French Doors
- Windows: Vinyl Frames, Wood Frames
- Basement: Partial
- Number of fireplaces: 1
- Fireplace features: Gas
Interior area
- Total structure area: 2,083
- Total interior livable area: 2,083 sqft
Property
Parking
- Parking features: Driveway
- Has uncovered spaces: Yes
Features
- Stories: 3
- Patio & porch: Deck, Porch
Lot
- Size: 5,227 sqft
- Features: Sloped, SqFt 5000 to 6999
Details
- Parcel number: R202964
- Zoning: R5
Construction
Type & style
- Home type: SingleFamily
- Architectural style: Bungalow
- Property subtype: Residential, Single Family Residence
Materials
- Cedar, Lap Siding
- Foundation: Concrete Perimeter
- Roof: Composition
Condition
- Approximately
- New construction: No
- Year built: 1924
Utilities & green energy
- Gas: Gas
- Sewer: Public Sewer
- Water: Public
Community & neighborhood
Location
- Region: Portland
- Subdivision: Laurelhurst
Other
Other facts
- Listing terms: Cash,Conventional,FHA,VA Loan
- Road surface type: Paved
Price history
| Date | Event | Price |
|---|---|---|
| 1/17/2025 | Sold | $575,000-3.8%$276/sqft |
Source: | ||
| 12/23/2024 | Pending sale | $597,500$287/sqft |
Source: | ||
| 11/22/2024 | Listed for sale | $597,500$287/sqft |
Source: | ||
Public tax history
| Year | Property taxes | Tax assessment |
|---|---|---|
| 2025 | $5,892 +3.7% | $218,650 +3% |
| 2024 | $5,680 +4% | $212,290 +3% |
| 2023 | $5,462 +2.2% | $206,110 +3% |
Find assessor info on the county website
Neighborhood: Laurelhurst
Nearby schools
GreatSchools rating
- 9/10Laurelhurst Elementary SchoolGrades: K-8Distance: 0.4 mi
- 9/10Grant High SchoolGrades: 9-12Distance: 0.4 mi
Schools provided by the listing agent
- Elementary: Laurelhurst
- Middle: Laurelhurst
- High: Grant
Source: RMLS (OR). This data may not be complete. We recommend contacting the local school district to confirm school assignments for this home.
Get a cash offer in 3 minutes
Find out how much your home could sell for in as little as 3 minutes with a no-obligation cash offer.
Estimated market value
$565,600
Get a cash offer in 3 minutes
Find out how much your home could sell for in as little as 3 minutes with a no-obligation cash offer.
Estimated market value
$565,600

