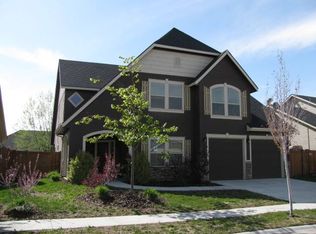Sold
Price Unknown
3719 N Colbourne Way, Meridian, ID 83646
4beds
3baths
2,405sqft
Single Family Residence
Built in 2005
7,274.52 Square Feet Lot
$615,800 Zestimate®
$--/sqft
$2,695 Estimated rent
Home value
$615,800
$585,000 - $647,000
$2,695/mo
Zestimate® history
Loading...
Owner options
Explore your selling options
What's special
Immaculate updated home in coveted neighborhood centrally located and aprox 2 miles to the Village, restaurants and shopping. Master suite and office/bedroom on main floor, extra large walk-in pantry, stainless Kitchen Aid appliances, double oven. Solid hardwood floors in main living areas flooded with natural light, custom built-ins throughout. Upstairs includes loft, 2 generous size bedrooms, a full bath and a large bonus room. Shaded back yard has multiple spaces to relax, entertain or just enjoy time in the hot tub. Recent updates include: 2017 W/H, carpet, int. paint, additional wood floors & refinish, renovated dining area, 2019 Ext. paint & landscaping, 2021 new A/C & Hot tub pump, 2023 new D/W. Large community pool, clubhouse w/ gym, huge neighborhood park and family oriented events throughout the year.
Zillow last checked: 8 hours ago
Listing updated: March 21, 2024 at 11:43am
Listed by:
Stephen Sawyer 208-596-2749,
Crosswinds Realty
Bought with:
Amy Hobson
Keller Williams Realty Boise
Source: IMLS,MLS#: 98880243
Facts & features
Interior
Bedrooms & bathrooms
- Bedrooms: 4
- Bathrooms: 3
- Main level bathrooms: 1
- Main level bedrooms: 2
Primary bedroom
- Level: Main
Bedroom 2
- Level: Upper
Bedroom 3
- Level: Upper
Bedroom 4
- Level: Lower
Kitchen
- Level: Main
Living room
- Level: Main
Heating
- Forced Air, Natural Gas
Cooling
- Central Air
Appliances
- Included: Gas Water Heater, Tank Water Heater, Dishwasher, Disposal, Double Oven, Microwave, Oven/Range Freestanding
Features
- Bath-Master, Bed-Master Main Level, Family Room, Double Vanity, Walk-In Closet(s), Loft, Breakfast Bar, Pantry, Kitchen Island, Number of Baths Main Level: 1, Number of Baths Upper Level: 1, Bonus Room Level: Upper
- Flooring: Hardwood, Tile, Carpet
- Has basement: No
- Has fireplace: Yes
- Fireplace features: Gas, Insert
Interior area
- Total structure area: 2,405
- Total interior livable area: 2,405 sqft
- Finished area above ground: 2,405
- Finished area below ground: 0
Property
Parking
- Total spaces: 3
- Parking features: Attached, Driveway
- Attached garage spaces: 3
- Has uncovered spaces: Yes
Features
- Levels: Two
- Patio & porch: Covered Patio/Deck
- Pool features: Community
- Fencing: Full,Wood
Lot
- Size: 7,274 sqft
- Features: Standard Lot 6000-9999 SF, Sidewalks, Auto Sprinkler System, Drip Sprinkler System, Full Sprinkler System, Pressurized Irrigation Sprinkler System
Details
- Parcel number: R7288630100
Construction
Type & style
- Home type: SingleFamily
- Property subtype: Single Family Residence
Materials
- Frame, Stone, Wood Siding
- Foundation: Crawl Space
- Roof: Composition,Architectural Style
Condition
- Year built: 2005
Details
- Builder name: Capitol Bldg Co.
Utilities & green energy
- Water: Public
- Utilities for property: Sewer Connected, Cable Connected, Broadband Internet
Community & neighborhood
Location
- Region: Meridian
- Subdivision: Heritage Common
HOA & financial
HOA
- Has HOA: Yes
- HOA fee: $300 semi-annually
Other
Other facts
- Listing terms: Cash,Conventional,1031 Exchange,VA Loan
- Ownership: Fee Simple
Price history
Price history is unavailable.
Public tax history
| Year | Property taxes | Tax assessment |
|---|---|---|
| 2025 | $2,647 +28% | $557,300 +4.8% |
| 2024 | $2,068 -20.2% | $531,700 +4.3% |
| 2023 | $2,591 +6.4% | $509,800 -16.8% |
Find assessor info on the county website
Neighborhood: 83646
Nearby schools
GreatSchools rating
- 10/10Prospect Elementary SchoolGrades: PK-5Distance: 0.5 mi
- 9/10Heritage Middle SchoolGrades: 6-8Distance: 1 mi
- 9/10Rocky Mountain High SchoolGrades: 9-12Distance: 1.9 mi
Schools provided by the listing agent
- Elementary: Prospect
- Middle: Heritage Middle School
- High: Rocky Mountain
- District: West Ada School District
Source: IMLS. This data may not be complete. We recommend contacting the local school district to confirm school assignments for this home.
