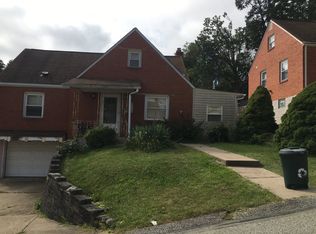Sold for $231,000
$231,000
3719 Middleboro Rd, Pittsburgh, PA 15234
3beds
1,220sqft
Single Family Residence
Built in 1947
6,534 Square Feet Lot
$244,500 Zestimate®
$189/sqft
$1,715 Estimated rent
Home value
$244,500
$232,000 - $257,000
$1,715/mo
Zestimate® history
Loading...
Owner options
Explore your selling options
What's special
Updated 3-bed, 2-bath Cape on a lrg lot w/beautiful curb appeal. From the cv’d front porch, a leaded glass entry door opens into the foyer featuring durable laminate floors that flow throughout the home. To the left of the foyer is a spacious lvrm w/closet & loads of natural light streaming through front & side-facing windows. Right of the foyer is the equipped KIT featuring SS apps, granite counters, tiled backsplash, & access to a side patio perfect for morning coffee. Adjoining the KIT is the DR that overlooks the rear yard, this ideal layout makes entertaining a breeze! A hallway connecting the livrm & dinrm leads to the master bdrm and new tiled full bath. 2 nicely sized bdrms each w/double closet & access to bonus storage space are found on the 2nd lvl. A stairway from the KIT leads to the unfin LL w/lndry hook-ups, & the home’s new 2nd full bath. LL has great opportunity for added living space. Lrg fenced rear lawn /firepit & shed. Deep 1-car grg & wide drive for added parking.
Zillow last checked: 8 hours ago
Listing updated: October 13, 2023 at 08:43am
Listed by:
Ruth Weigers 412-833-7700,
BERKSHIRE HATHAWAY THE PREFERRED REALTY
Bought with:
Brian Marshall, RS349041
COMPASS PENNSYLVANIA, LLC
Source: WPMLS,MLS#: 1622464 Originating MLS: West Penn Multi-List
Originating MLS: West Penn Multi-List
Facts & features
Interior
Bedrooms & bathrooms
- Bedrooms: 3
- Bathrooms: 2
- Full bathrooms: 2
Primary bedroom
- Level: Main
- Dimensions: 12x12
Bedroom 2
- Level: Upper
- Dimensions: 13x12
Bedroom 3
- Level: Upper
- Dimensions: 10x9
Dining room
- Level: Main
- Dimensions: 11x10
Kitchen
- Level: Main
- Dimensions: 13x10
Laundry
- Level: Lower
Living room
- Level: Main
- Dimensions: 16x10
Heating
- Forced Air, Gas
Cooling
- Central Air
Appliances
- Included: Some Gas Appliances, Dishwasher, Microwave, Refrigerator, Stove
Features
- Flooring: Ceramic Tile, Vinyl
- Basement: Unfinished
Interior area
- Total structure area: 1,220
- Total interior livable area: 1,220 sqft
Property
Parking
- Total spaces: 1
- Parking features: Built In, Garage Door Opener
- Has attached garage: Yes
Features
- Levels: One and One Half
- Stories: 1
Lot
- Size: 6,534 sqft
- Dimensions: 48 x 173 x 76 x 114
Details
- Parcel number: 0250G00282000000
Construction
Type & style
- Home type: SingleFamily
- Architectural style: Cape Cod
- Property subtype: Single Family Residence
Materials
- Brick
- Roof: Asphalt
Condition
- Resale
- Year built: 1947
Utilities & green energy
- Sewer: Public Sewer
- Water: Public
Community & neighborhood
Community
- Community features: Public Transportation
Location
- Region: Pittsburgh
Price history
| Date | Event | Price |
|---|---|---|
| 10/12/2023 | Sold | $231,000+15.5%$189/sqft |
Source: | ||
| 10/7/2023 | Pending sale | $200,000$164/sqft |
Source: BHHS broker feed #1622464 Report a problem | ||
| 9/11/2023 | Contingent | $200,000$164/sqft |
Source: | ||
| 9/7/2023 | Listed for sale | $200,000+69.5%$164/sqft |
Source: | ||
| 10/18/2016 | Sold | $118,000-5.6%$97/sqft |
Source: | ||
Public tax history
| Year | Property taxes | Tax assessment |
|---|---|---|
| 2025 | $4,268 +60.6% | $107,900 +51.8% |
| 2024 | $2,657 +690.1% | $71,100 |
| 2023 | $336 | $71,100 |
Find assessor info on the county website
Neighborhood: Castle Shannon
Nearby schools
GreatSchools rating
- 5/10Myrtle Ave SchoolGrades: K-5Distance: 0.5 mi
- 6/10Keystone Oaks Middle SchoolGrades: 6-8Distance: 1.9 mi
- 6/10Keystone Oaks High SchoolGrades: 9-12Distance: 2 mi
Schools provided by the listing agent
- District: Keystone Oaks
Source: WPMLS. This data may not be complete. We recommend contacting the local school district to confirm school assignments for this home.
Get pre-qualified for a loan
At Zillow Home Loans, we can pre-qualify you in as little as 5 minutes with no impact to your credit score.An equal housing lender. NMLS #10287.
