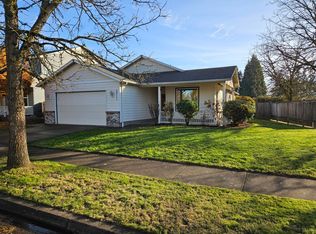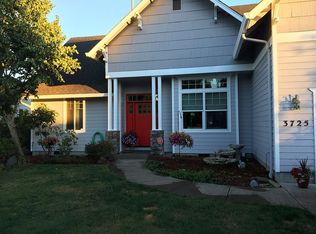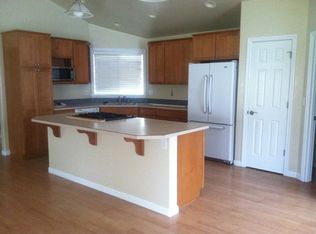Beautiful, bright and sunny 2002 4bdrm/2.5bath home in desirable Santa Clara area. Open floorplan with high ceilings in living/dining room area. Spacious kitchen features granite countertops, gas cooking, and a deep pantry; Family room has gas fireplace. Master suite has a walk-in closet & a luxurious soaking tub. Laundry is located upstairs for convenience with new extra large capacity HE washer and Dryer. Abundant storage. Fully landscaped. Back yard fenced with tool shed. Brand new carpet throughout (2018)!
This property is off market, which means it's not currently listed for sale or rent on Zillow. This may be different from what's available on other websites or public sources.



