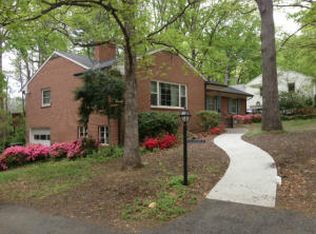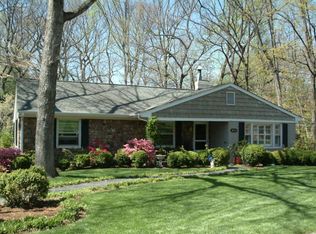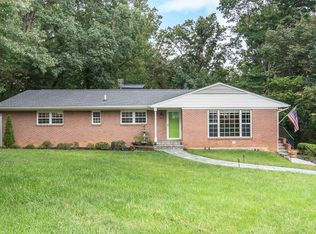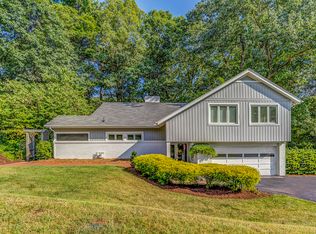Sold for $525,000
$525,000
3719 Heatherton Rd SW, Roanoke, VA 24014
4beds
4,118sqft
Single Family Residence
Built in 1958
0.38 Acres Lot
$552,700 Zestimate®
$127/sqft
$3,070 Estimated rent
Home value
$552,700
$453,000 - $669,000
$3,070/mo
Zestimate® history
Loading...
Owner options
Explore your selling options
What's special
This stunning ranch home in South Roanoke offers the convenience of single-floor living with modern enhancements and classic charm. The entry greets you with hardwood floors, elegant moldings, and custom built-ins. The main level features 4 spacious bedrooms and 3 full baths, including an expansive primary suite with updated bath, walk-in closets, a sunroom, and a rear balcony for serene outdoor views. The updated kitchen is a chef's dream, complete with granite countertops, stainless steel appliances, and high-quality cabinetry. The lower level offers even more space for relaxation and entertainment, featuring a family room with a fireplace, a bar, a full bath, a large workout room, and lots of unfinished storage. Outdoor living is truly exceptional, with a screened-in porch, upper deck, patio, and a second balcony, providing multiple spaces to enjoy the outdoors. Additional highlights include an attached one-car garage and a whole-house generator for added convenience.
Zillow last checked: 8 hours ago
Listing updated: April 29, 2025 at 04:37am
Listed by:
CALLIE DALTON 540-520-8408,
LONG & FOSTER - OAK GROVE
Bought with:
CALLIE DALTON, 0225078001
LONG & FOSTER - OAK GROVE
GRANT SNYDER, 0225224209
Source: RVAR,MLS#: 914016
Facts & features
Interior
Bedrooms & bathrooms
- Bedrooms: 4
- Bathrooms: 4
- Full bathrooms: 4
Primary bedroom
- Level: E
Bedroom 2
- Level: E
Bedroom 3
- Level: E
Bedroom 4
- Level: E
Other
- Level: E
Den
- Level: L
Dining area
- Level: E
Living room
- Level: E
Recreation room
- Level: L
Other
- Level: L
Heating
- Heat Pump Electric, Heat Pump Gas
Cooling
- Heat Pump Electric, Heat Pump Gas
Appliances
- Included: Dryer, Washer, Dishwasher, Disposal, Microwave, Gas Range, Refrigerator
Features
- Breakfast Area, Storage
- Flooring: Carpet, Ceramic Tile, Wood
- Doors: Full View, Wood
- Windows: Insulated Windows, Tilt-In
- Has basement: Yes
- Number of fireplaces: 3
- Fireplace features: Den, Kitchen, Living Room
Interior area
- Total structure area: 4,118
- Total interior livable area: 4,118 sqft
- Finished area above ground: 2,827
- Finished area below ground: 1,291
Property
Parking
- Total spaces: 1
- Parking features: Garage Under, Paved, Garage Door Opener
- Has attached garage: Yes
- Covered spaces: 1
Features
- Patio & porch: Deck, Patio, Rear Porch, Side Porch
- Exterior features: Gas Grill
Lot
- Size: 0.38 Acres
Details
- Parcel number: 1170704
- Other equipment: Generator
Construction
Type & style
- Home type: SingleFamily
- Architectural style: Ranch
- Property subtype: Single Family Residence
Materials
- Brick, Vinyl
Condition
- Completed
- Year built: 1958
Utilities & green energy
- Electric: 0 Phase
- Sewer: Public Sewer
- Utilities for property: Cable Connected, Cable
Community & neighborhood
Community
- Community features: Restaurant, Trail Access
Location
- Region: Roanoke
- Subdivision: Edgehill Estates
Other
Other facts
- Road surface type: Paved
Price history
| Date | Event | Price |
|---|---|---|
| 4/28/2025 | Sold | $525,000$127/sqft |
Source: | ||
| 3/4/2025 | Pending sale | $525,000$127/sqft |
Source: | ||
| 3/3/2025 | Listed for sale | $525,000$127/sqft |
Source: | ||
| 3/3/2025 | Pending sale | $525,000$127/sqft |
Source: | ||
| 2/22/2025 | Listed for sale | $525,000$127/sqft |
Source: | ||
Public tax history
| Year | Property taxes | Tax assessment |
|---|---|---|
| 2025 | $6,242 +5.4% | $511,600 +5.4% |
| 2024 | $5,921 +8.6% | $485,300 +8.6% |
| 2023 | $5,453 +13.8% | $447,000 +13.8% |
Find assessor info on the county website
Neighborhood: South Roanoke
Nearby schools
GreatSchools rating
- 8/10Crystal Spring Elementary SchoolGrades: PK-5Distance: 1.3 mi
- 2/10James Madison Middle SchoolGrades: 6-8Distance: 1.2 mi
- 3/10Patrick Henry High SchoolGrades: 9-12Distance: 1.6 mi
Schools provided by the listing agent
- Elementary: Crystal Spring
- Middle: James Madison
- High: Patrick Henry
Source: RVAR. This data may not be complete. We recommend contacting the local school district to confirm school assignments for this home.

Get pre-qualified for a loan
At Zillow Home Loans, we can pre-qualify you in as little as 5 minutes with no impact to your credit score.An equal housing lender. NMLS #10287.



