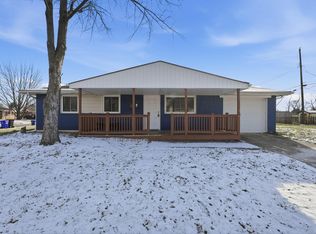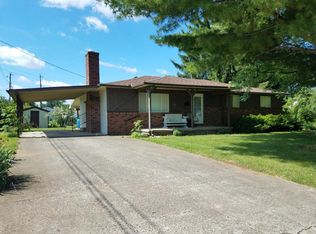*Multiple offers received. Best and final by 9:00 PM Thursday, 7/02/2020. Newer windows, front storm door, & carpet is 2 years old & the Water Heater is a couple of months old. The elongated living room is unlike any other home in Southern Pines. The spacious master suite is tucked away in the back of this home. There are so many tremendous possibilities of room usage. If you are in need of a den, recreation room, library or office, the space is here! This solid, sturdy ranch boasts an over-sized 2 car garage, front deck that sweeps across the front of this home and a private patio that is hidden in the back of this fenced yard. Solid home. Open floor plan. Natural light. Beautiful. Close to shopping, parks, schools, highways and more.
This property is off market, which means it's not currently listed for sale or rent on Zillow. This may be different from what's available on other websites or public sources.

