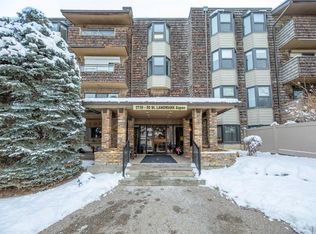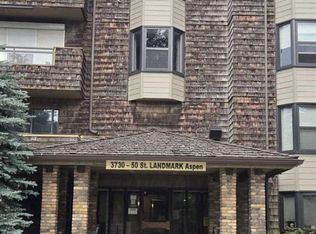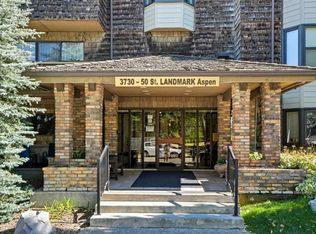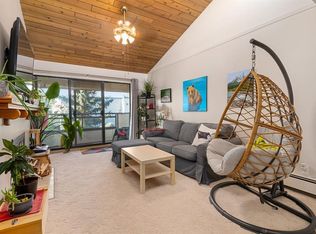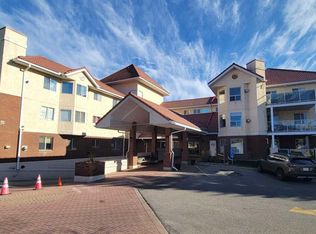3719 C SE 49th St NW #407, Calgary, AB T3A 2E3
What's special
- 229 days |
- 10 |
- 0 |
Zillow last checked: 8 hours ago
Listing updated: August 23, 2025 at 12:20am
Darya Pfund, Broker,
Easy List Realty
Facts & features
Interior
Bedrooms & bathrooms
- Bedrooms: 2
- Bathrooms: 2
- Full bathrooms: 2
Other
- Level: Main
- Dimensions: 14`8" x 12`4"
Bedroom
- Level: Main
- Dimensions: 13`6" x 10`8"
Other
- Level: Main
- Dimensions: 8`4" x 5`0"
Other
- Level: Main
- Dimensions: 8`4" x 4`11"
Dining room
- Level: Main
- Dimensions: 9`8" x 8`6"
Foyer
- Level: Main
- Dimensions: 8`5" x 4`2"
Kitchen
- Level: Main
- Dimensions: 9`9" x 8`3"
Living room
- Level: Main
- Dimensions: 19`4" x 13`7"
Heating
- Central, Geothermal
Cooling
- Other
Appliances
- Included: Electric Stove, Microwave
- Laundry: Common Area, Laundry Room, Multiple Locations, Upper Level
Features
- Ceiling Fan(s), Chandelier, Elevator, High Ceilings, Laminate Counters, Natural Woodwork, Pantry, Recreation Facilities, Vaulted Ceiling(s), Walk-In Closet(s)
- Flooring: Carpet, Linoleum
- Windows: Skylight(s), Window Coverings
- Basement: None
- Number of fireplaces: 1
- Fireplace features: Gas
- Common walls with other units/homes: 2+ Common Walls,No One Above
Interior area
- Total interior livable area: 1,057 sqft
- Finished area above ground: 1,057
Property
Parking
- Total spaces: 1
- Parking features: Underground, Assigned
Features
- Levels: Single Level Unit
- Stories: 5
- Entry location: Ground
- Patio & porch: None
- Exterior features: Private Entrance, Storage
- Fencing: None
Lot
- Features: Landscaped
Details
- Parcel number: 95333750
- Zoning: MC-2
Construction
Type & style
- Home type: Apartment
- Property subtype: Apartment
- Attached to another structure: Yes
Materials
- Wood Frame
- Foundation: Concrete Perimeter
- Roof: Cedar Shake
Condition
- New construction: No
- Year built: 1978
Community & HOA
Community
- Features: Playground, Street Lights
- Subdivision: Varsity
HOA
- Has HOA: Yes
- Amenities included: Elevator(s), Fitness Center, Laundry, Park, Party Room, Recreation Room, Storage, Trash
- Services included: Amenities of HOA/Condo, Common Area Maintenance, Heat, Insurance, Professional Management, Residential Manager
- HOA fee: C$596 monthly
Location
- Region: Calgary
Financial & listing details
- Price per square foot: C$271/sqft
- Date on market: 4/26/2025
- Inclusions: n/a
(888) 323-1998
By pressing Contact Agent, you agree that the real estate professional identified above may call/text you about your search, which may involve use of automated means and pre-recorded/artificial voices. You don't need to consent as a condition of buying any property, goods, or services. Message/data rates may apply. You also agree to our Terms of Use. Zillow does not endorse any real estate professionals. We may share information about your recent and future site activity with your agent to help them understand what you're looking for in a home.
Price history
Price history
Price history is unavailable.
Public tax history
Public tax history
Tax history is unavailable.Climate risks
Neighborhood: Varsity
Nearby schools
GreatSchools rating
No schools nearby
We couldn't find any schools near this home.
- Loading
