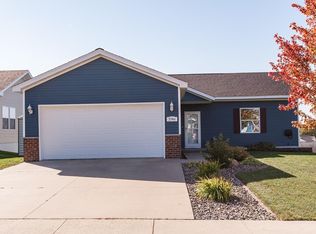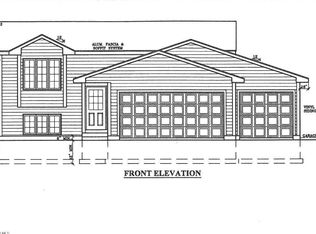Walkout ranch with updated kitchen and bathrooms. All new carpet throughout. Large family room has in-ceiling speakers and LED lighting. Spacious bedrooms, plus an additional room for your personal office. New roof and gutters in 2018. 50-gallon water heater new in 2010, drain tile and landscaping done in 2017. Basement finished in 2015. Kitchen appliances are being switched out with similar models but in white. Garage has built-in and overhead storage.
This property is off market, which means it's not currently listed for sale or rent on Zillow. This may be different from what's available on other websites or public sources.

