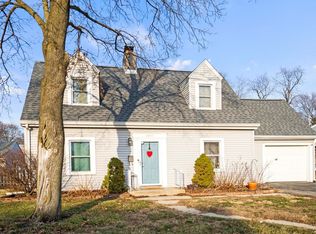The charm of Indian Village and the convenience of an updated home, this 2 story has a new kitchen (2008) with new CABINETS, TILE floor, CORIAN counters, snack bar and sink; TILE backsplash, built-in microwave and Maytag DOUBLE OVEN range. Cute remodeled half bath w/corner sink; full bath up also has TILE floor, new TILE SHOWER w/retractable door, SOLID SURFACE sink and newer cabinet. French doors invite you to the spacious living room w/crown molding, gas log FIREPLACE, brick face and NEW FL...
This property is off market, which means it's not currently listed for sale or rent on Zillow. This may be different from what's available on other websites or public sources.

