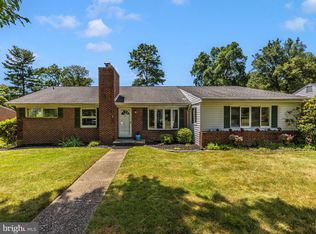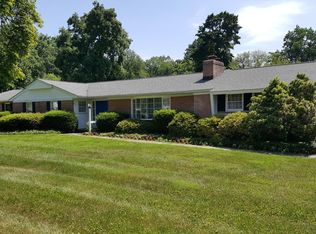SPECTACULAR custom built home with beautiful first floor living space. The open and airy living room with a wood-burning fireplace connects to the first floor Master Suite with its own private sitting room. The eat-in kitchen features stainless steel appliances, granite countertops, and a large bay window overlooking the spacious backyard. In the sunroom and family room, French and atrium doors allow easy access to your private oasis. Here you will find a space fully equipped for entertaining including a beautiful in-ground pool surrounded by a large paver patio with a built-in fire pit. Numerous large windows and glass doors fill the home with light, and hardwood floors continue throughout the main living space. In addition to the 2 car garage in the front, there is also an additional attached 1-Car garage at the back of the property. It is perfectly located on a quiet, tree-lined street in sought after Dunloggin and is convenient to everything including major highways and shopping centers.
This property is off market, which means it's not currently listed for sale or rent on Zillow. This may be different from what's available on other websites or public sources.


