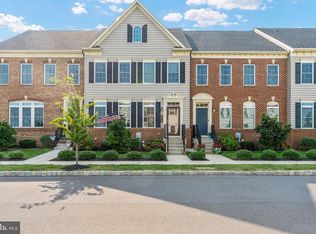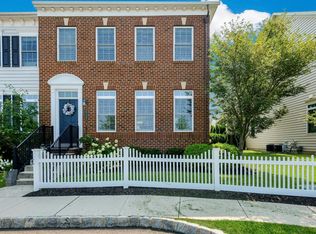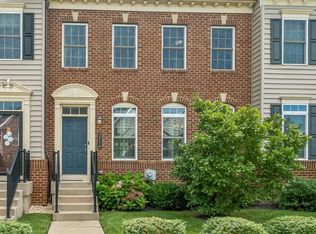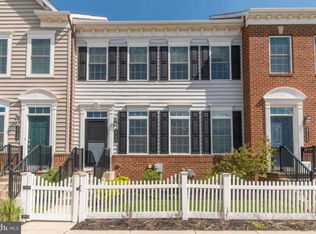Welcome to your dream home with 2400 sq ft of living space on the main and upper levels and an additional 1200 sq ft of finished living space on lower level, within minutes of downtown Doylestown. This is no stress, low maintenance, luxury living at its finest. This brick front-end unit model with 2 car garage has everything you want and more. As you enter you will be impressed with the open layout of the home with beautiful hardwood floors and 9-foot ceilings throughout. A nicely sized dining room just off the foyer leads you to your spectacular, state-of- the-art, upgraded brightly lit kitchen; upgraded GE Stainless steel appliances, large island with seating room, beautiful granite counter-tops, and abundant storage space are just some of the features of this amazing gourmet kitchen. Beyond the kitchen is the great room with a large living area that includes a beautiful gas fireplace. French doors take you to your secluded patio deck, a great place to enjoy your morning coffee or late day happy hour. Homeowner had door installed for easy access to the garage right off the patio deck. A powder room completes this level. Walk upstairs on the oak stained steps and you'll find the conveniently located laundry room, a beautiful hall bathroom with double sink vanity and custom tiles. Your master bedroom retreat boasts a tray ceiling, an en-suite bathroom upgraded with dual head shower stall, double sink vanity and custom tiles and over-sized walk-in closet. Two additional nice-sized bedrooms complete this floor. Walk up to the 4th bedroom and be amazed - an over-sized bedroom, full bathroom, walk in closet and a full balcony deck. This upper loft area has so many uses whether a home office, bedroom, secondary entertaining room or a getaway retreat space.~The lower level expands into more living space for relaxing and pure recreation. An added bonus in the basement is the separate home office with French glass doors. This gorgeous and spacious home has custom moldings throughout, upgraded trim and baseboards. Additional features include dual zone heating/cooling, "Energy Star" 3.5 rated and wired for cable. This end unit is set apart from the rest given its abundance of natural light, expanded living space, and accessibility to the nearby township park with walking and bike paths, basketball court, baseball and soccer fields. Convenient to stores and restaurants, excellent schools and easy access to major routes.
This property is off market, which means it's not currently listed for sale or rent on Zillow. This may be different from what's available on other websites or public sources.




