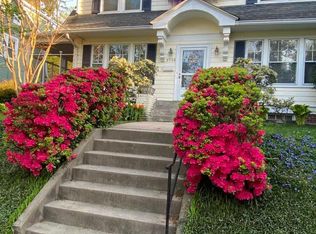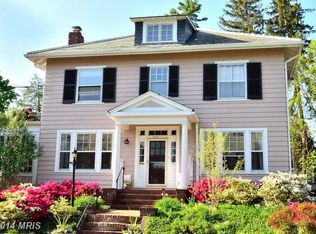Offers due Tuesday 8/11 at 2:00 pm. This is the home you've been waiting for in Chevy Chase!! A classic "Cheltenham model" beautifully renovated and blended with modern amenities with a fully finished new basement!! This charming spacious Dutch colonial is the perfect setting for today's lifestyle, with room to spread out, work privately by day and enjoy family togetherness by night. Sunlight streams into the open main level which features beautiful hardwood floors, a large elegant living room with fireplace and original mantel, and a cheerful sunroom with its own fireplace separated by French doors! A modern white kitchen opens to a spacious dining room with coffered ceilings and offers views of the large, landscaped backyard with slate patio enclosed by a 7FT cedar fence. The kitchen features heated floors, tall white cabinets, Granite countertops, stainless steel appliances and a large island with room for 4 bar stools. Conveniently located powder room on the main level. On the second floor a flexible layout offers multiple options for living and working with 3 bedrooms, a study, a renovated bathroom and a roof deck. The third level offers a renovated owners suite with serene tree top views, walk-in closet, and a large bathroom with double vanity and washer/dryer. A sleek renovated basement includes a bright, large recreation room, guest suite with spacious bathroom and an additional laundry area, along with plenty of storage. There is one parking spot on the parking pad in the back of the house and a large storage shed. All this in one of DC's most charming neighborhoods, on a wonderful tree lined block, just off Connecticut around the corner from Politics and Prose, other shops and restaurants and an easy walk to the Friendship Heights Metro and local schools!
This property is off market, which means it's not currently listed for sale or rent on Zillow. This may be different from what's available on other websites or public sources.

