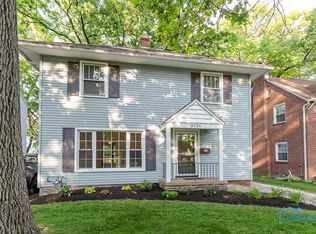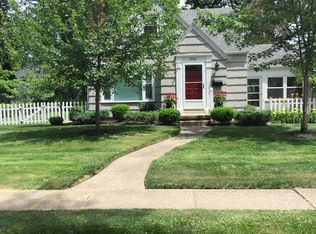Sold for $180,000 on 04/10/25
$180,000
3718 Harley Rd, Toledo, OH 43613
3beds
1,578sqft
Single Family Residence
Built in 1936
6,969.6 Square Feet Lot
$189,200 Zestimate®
$114/sqft
$1,602 Estimated rent
Home value
$189,200
$168,000 - $214,000
$1,602/mo
Zestimate® history
Loading...
Owner options
Explore your selling options
What's special
Welcome home to this well maintained, move-in-ready gem in West Toledo! Offering a blend of comfort and character, this home features hardwood floors beneath the carpet on the main floor. The living room boasts elegant cove molding and a wood-burning fireplace. With two bedrooms on the first floor and a large upper bedroom complete with two walk-in closets. The finished basement provides even more room for relaxation or recreation. Additional updates include a newer furnace and Pella replacement windows. Conveniently located near the West Toledo YMCA, shopping, dining, and major expressways
Zillow last checked: 8 hours ago
Listing updated: October 14, 2025 at 12:43am
Listed by:
Donna L Friesner 419-356-6688,
The Danberry Co
Bought with:
Nancy Brown, 2018005755
The Danberry Co
Source: NORIS,MLS#: 6126642
Facts & features
Interior
Bedrooms & bathrooms
- Bedrooms: 3
- Bathrooms: 1
- Full bathrooms: 1
Primary bedroom
- Features: Ceiling Fan(s)
- Level: Main
- Dimensions: 14 x 10
Bedroom 2
- Features: Ceiling Fan(s)
- Level: Main
- Dimensions: 11 x 10
Bedroom 3
- Level: Upper
- Dimensions: 25 x 26
Dining room
- Features: Cove Ceiling(s)
- Level: Main
- Dimensions: 12 x 10
Other
- Level: Main
- Dimensions: 7 x 3
Family room
- Features: Cove Ceiling(s), Fireplace
- Level: Main
- Dimensions: 18 x 12
Kitchen
- Level: Main
- Dimensions: 12 x 10
Heating
- Forced Air, Natural Gas
Cooling
- Central Air
Appliances
- Included: Water Heater, Dryer, Gas Range Connection, Humidifier, Refrigerator, Washer
- Laundry: Gas Dryer Hookup
Features
- Ceiling Fan(s), Cove Ceiling(s)
- Flooring: Carpet, Vinyl
- Basement: Finished,Full
- Has fireplace: Yes
- Fireplace features: Family Room, Wood Burning
Interior area
- Total structure area: 1,578
- Total interior livable area: 1,578 sqft
Property
Parking
- Total spaces: 1.5
- Parking features: Concrete, Detached Garage, Driveway, Garage Door Opener
- Garage spaces: 1.5
- Has uncovered spaces: Yes
Features
- Levels: One and One Half
- Patio & porch: Patio
Lot
- Size: 6,969 sqft
- Dimensions: 60x119
Details
- Parcel number: 1656024
Construction
Type & style
- Home type: SingleFamily
- Architectural style: Traditional
- Property subtype: Single Family Residence
Materials
- Brick
- Roof: Shingle
Condition
- Year built: 1936
Utilities & green energy
- Electric: Circuit Breakers
- Sewer: Sanitary Sewer
- Water: Public
- Utilities for property: Cable Connected
Community & neighborhood
Location
- Region: Toledo
- Subdivision: Windsor Woods
Other
Other facts
- Listing terms: Cash,Conventional,FHA,VA Loan
Price history
| Date | Event | Price |
|---|---|---|
| 4/10/2025 | Sold | $180,000+12.6%$114/sqft |
Source: NORIS #6126642 | ||
| 4/10/2025 | Pending sale | $159,900$101/sqft |
Source: NORIS #6126642 | ||
| 3/11/2025 | Contingent | $159,900$101/sqft |
Source: NORIS #6126642 | ||
| 3/8/2025 | Listed for sale | $159,900$101/sqft |
Source: NORIS #6126642 | ||
Public tax history
| Year | Property taxes | Tax assessment |
|---|---|---|
| 2024 | $2,231 +14.8% | $45,465 +17.5% |
| 2023 | $1,943 -1.4% | $38,710 |
| 2022 | $1,970 -2.1% | $38,710 |
Find assessor info on the county website
Neighborhood: DeVeaux
Nearby schools
GreatSchools rating
- 4/10Deveaux ElementaryGrades: K-8Distance: 0.5 mi
- 2/10Start High SchoolGrades: 9-12Distance: 1 mi
Schools provided by the listing agent
- Elementary: Deveaux
- High: Start
Source: NORIS. This data may not be complete. We recommend contacting the local school district to confirm school assignments for this home.

Get pre-qualified for a loan
At Zillow Home Loans, we can pre-qualify you in as little as 5 minutes with no impact to your credit score.An equal housing lender. NMLS #10287.
Sell for more on Zillow
Get a free Zillow Showcase℠ listing and you could sell for .
$189,200
2% more+ $3,784
With Zillow Showcase(estimated)
$192,984
