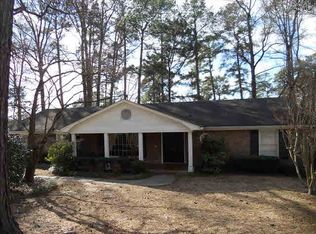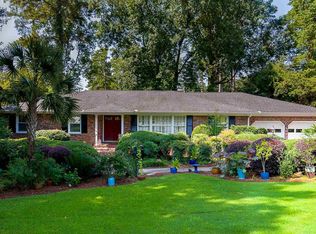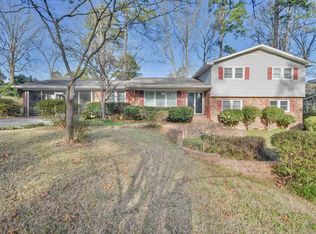Room to spread out...this is where it's at! 6 Bedrooms (or if working from home, this floorplan works well for 2 home offices and an equipment room on the lower level) plus 3.5 baths; 2 dens, and an office. Of course, there are the usual living and dining rooms, and an eat-in kitchen....plus an expanded back patio overlooking the gorgeous back yard! But when you are not looking around....you'll be looking down...because the floors are the star of the show in this home! The hardwood floors are gorgeous Brazilian Cherry. You have to see them in person to believe how stunning floors can be! There are lots of built-in bookshelves and cabinets, a built-in desk in the kitchen and tons of storage space. The fireplace boasts gas logs for cozy family gatherings and the second den comes complete with a billiard table. In this time when we stay at home so much, you will have peace of mind knowing that this wonderful home comes complete with a 25,000 W generator that is always at the ready to keep you up and running. There is a termite bond in place and the appliances and mechanical systems have been maintained with a home warranty. And everything Forest Acres has to offer is just a few minutes away. Plus I-77, I-20 and Fort Jackson are all nearby...on a quiet morning, you can probably hear reveille if you happen to be outside enjoying breakfast on the patio or filling your bird feeders. Come tour this large ranch home in beautiful Sandwood Hills.
This property is off market, which means it's not currently listed for sale or rent on Zillow. This may be different from what's available on other websites or public sources.


